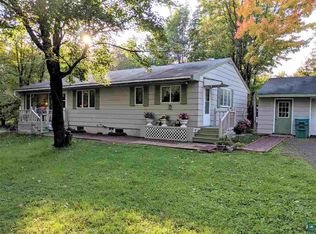Sold for $413,000
$413,000
7066 Heine Rd, Cloquet, MN 55720
3beds
2,346sqft
Single Family Residence
Built in 1995
3.2 Acres Lot
$497,300 Zestimate®
$176/sqft
$3,451 Estimated rent
Home value
$497,300
$423,000 - $562,000
$3,451/mo
Zestimate® history
Loading...
Owner options
Explore your selling options
What's special
Congratulations on finding this beautiful custom-built home near Cloquet! This 3 bedroom and 3 bath home offers an open concept, allowing for plenty of natural light to fill the living spaces. As you enter through the front door, you'll be greeted by a spacious and bright living room. The kitchen, equipped with stainless steel appliances, provides a lovely view out of the large living room windows. The main floor also features two bedrooms and a full bathroom. A set of stairs located near the bedrooms leads to the master suite, which boasts two walk-in closets and an updated master bathroom. A bonus to the master suite is an exterior balcony, perfect for enjoying the surrounding wooded area. The basement provides ample room for expansion of finished space, which will add to the current full bathroom with a sauna and large family room. Additionally, the basement includes a utility room with a washer and dryer, as well as a large room for storage. This home is truly a gem, and we hope you enjoy living here!
Zillow last checked: 8 hours ago
Listing updated: September 08, 2025 at 04:19pm
Listed by:
Peter J Erickson 218-310-5997,
RE/MAX Results,
Megan Wilson 218-428-7528,
RE/MAX Results
Bought with:
Amy Spampinato, MN 40284359|WI 76307-94
RE/MAX Professionals - Duluth
Source: Lake Superior Area Realtors,MLS#: 6111824
Facts & features
Interior
Bedrooms & bathrooms
- Bedrooms: 3
- Bathrooms: 3
- Full bathrooms: 2
- 3/4 bathrooms: 1
- Main level bedrooms: 1
Primary bedroom
- Description: 3/4 master bath with 8.9 x 7.8 tiled shower
- Level: Second
- Area: 260.3 Square Feet
- Dimensions: 19 x 13.7
Bedroom
- Level: Main
- Area: 118 Square Feet
- Dimensions: 11.8 x 10
Bedroom
- Level: Main
- Area: 144.45 Square Feet
- Dimensions: 10.7 x 13.5
Bathroom
- Level: Main
- Area: 73.87 Square Feet
- Dimensions: 8.9 x 8.3
Bathroom
- Description: Infrared Sauna
- Level: Basement
- Area: 75.46 Square Feet
- Dimensions: 9.8 x 7.7
Family room
- Description: Gas fireplace
- Level: Basement
- Area: 244.8 Square Feet
- Dimensions: 10.2 x 24
Great room
- Description: electric fireplace
- Level: Main
- Area: 500 Square Feet
- Dimensions: 25 x 20
Kitchen
- Level: Main
- Area: 112.1 Square Feet
- Dimensions: 11.8 x 9.5
Office
- Level: Main
- Area: 84.63 Square Feet
- Dimensions: 9.3 x 9.1
Storage
- Level: Basement
- Area: 157.17 Square Feet
- Dimensions: 16.9 x 9.3
Heating
- Boiler, Propane
Features
- Basement: Full
- Number of fireplaces: 1
- Fireplace features: Electric
Interior area
- Total interior livable area: 2,346 sqft
- Finished area above ground: 1,526
- Finished area below ground: 820
Property
Parking
- Total spaces: 2
- Parking features: Detached
- Garage spaces: 2
Lot
- Size: 3.20 Acres
- Dimensions: 505ft x 267.5ft
Details
- Foundation area: 870
- Parcel number: 530010000290;530010000280
Construction
Type & style
- Home type: SingleFamily
- Architectural style: A-Frame
- Property subtype: Single Family Residence
Materials
- Vinyl, Wood, Frame/Wood, Timber/Post & Beam
- Foundation: Concrete Perimeter
Condition
- Previously Owned
- New construction: No
- Year built: 1995
Utilities & green energy
- Electric: Lake Country Power
- Sewer: Mound Septic
- Water: Drilled, Private
Community & neighborhood
Location
- Region: Cloquet
Other
Other facts
- Listing terms: Cash,Conventional,FHA,VA Loan
Price history
| Date | Event | Price |
|---|---|---|
| 2/9/2024 | Sold | $413,000+3.3%$176/sqft |
Source: | ||
| 1/21/2024 | Pending sale | $400,000$171/sqft |
Source: | ||
| 1/5/2024 | Contingent | $400,000$171/sqft |
Source: | ||
| 1/3/2024 | Listed for sale | $400,000$171/sqft |
Source: | ||
Public tax history
| Year | Property taxes | Tax assessment |
|---|---|---|
| 2024 | $3,386 -8.6% | $376,800 +16% |
| 2023 | $3,704 -0.8% | $324,700 -3.3% |
| 2022 | $3,732 -1.2% | $335,700 +10.1% |
Find assessor info on the county website
Neighborhood: 55720
Nearby schools
GreatSchools rating
- 5/10Bay View Elementary SchoolGrades: PK-5Distance: 10.4 mi
- 6/10A.I. Jedlicka Middle SchoolGrades: 6-8Distance: 9.1 mi
- 9/10Proctor Senior High SchoolGrades: 9-12Distance: 9.1 mi
Get pre-qualified for a loan
At Zillow Home Loans, we can pre-qualify you in as little as 5 minutes with no impact to your credit score.An equal housing lender. NMLS #10287.
