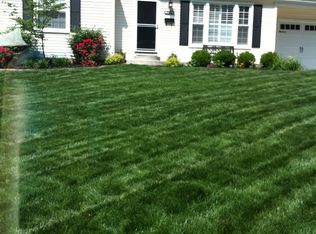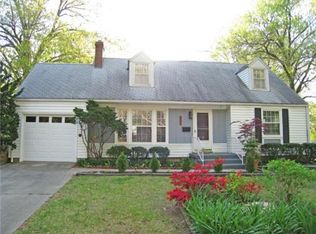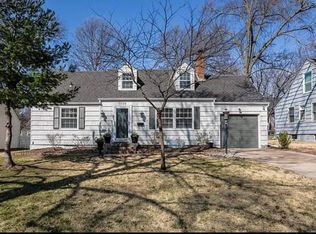Updated 4 bedroom, 2 bathroom home in coveted Prairie Village, KS. Available as early as March 1st. Friendly neighbors and extremely safe neighborhood. The house is walking distance to many parks and less than a 5-minute walk to The Village shops and restaurants. Located within the Prairie Elementary, Indian Hills Middle, and Shawnee Mission East High School Districts. Seated on a massive corner lot, this yard has plenty of shaded space for entertaining or playing with kids, and room for pets to roam. The main level includes a large open dining/living room space with tons of natural light, two bedrooms, a full bathroom, beautifully updated kitchen, and the main level laundry room. Clean laundry machines, refrigerator, stove, dishwasher, microwave, and basement freezer provided. Upstairs are two bedrooms. One, a spacious master bedroom with a large closet and an attached side room for living, nursing, or storage space. Additional hanging-clothes storage available in a large closet that runs the length of the hallway between the two bedrooms. The house includes a large double driveway, one-car garage, and two covered storage sheds (one attached and one detached from the home). A clean unfinished basement with a work-bench, storage racks, and plenty of shelving provides tons of additional weather-proof storage space. This property is managed by a local Prairie Village family. During your time here your space will be well-cared for and your needs will be attended to in a timely manner. Single or Multi-Year leases available. Varying lease term lengths are negotiable. Reach out to manager for details. Currently occupied. Please request tours with 24h notice. Renters are responsible for utilities, landscaping, and snow management. Google fiber ready. Pet welcome with deposit and monthly fee. No Smoking.
This property is off market, which means it's not currently listed for sale or rent on Zillow. This may be different from what's available on other websites or public sources.


