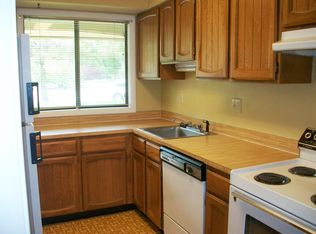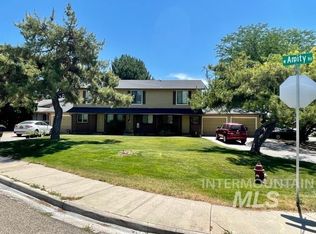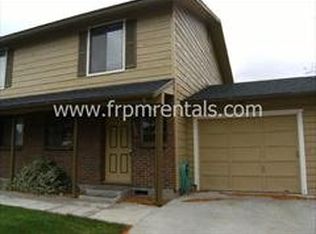Sold
Price Unknown
7065 W Amity Rd, Boise, ID 83709
4beds
3baths
2,292sqft
Single Family Residence
Built in 1978
9,147.6 Square Feet Lot
$528,200 Zestimate®
$--/sqft
$2,559 Estimated rent
Home value
$528,200
$502,000 - $555,000
$2,559/mo
Zestimate® history
Loading...
Owner options
Explore your selling options
What's special
Relax on the oversized lighted covered patio entry. The perfect place to visit with family and friends. This Ranch Style home is move-in ready. New kitchen with slow close cabinets, quartz countertops, new stainless-steel sink, new luxury vinyl laminate, freshly painted with No VOC paint throughout, new carpet, new light fixtures, new comfort height toilet, and newer stamped concrete back patio with walkout from owners suite. A great place to relax with your morning beverage. Floor-to-ceiling windows along the back of this home bathe the formal dining and living rooms with warming light. You will enjoy the flow of the kitchen, eating nook, and graciously sized family room with a cozy brick thermostat-controlled fireplace. The side patio off the laundry room is great access for grilling. Newer, highly efficient gas furnace, two water heaters, abundant storage, and No HOA! Indian Lakes 18 Hole Public Golf Course is just around the corner.
Zillow last checked: 8 hours ago
Listing updated: March 08, 2023 at 02:48pm
Listed by:
Tamara Green 208-830-8080,
Powerhouse Real Estate Group,
Stephanie Trail 208-794-1549,
Powerhouse Real Estate Group
Bought with:
Jenna Nash
Silvercreek Realty Group
Source: IMLS,MLS#: 98868173
Facts & features
Interior
Bedrooms & bathrooms
- Bedrooms: 4
- Bathrooms: 3
- Main level bathrooms: 2
- Main level bedrooms: 4
Primary bedroom
- Level: Main
- Area: 210
- Dimensions: 14 x 15
Bedroom 2
- Level: Main
- Area: 110
- Dimensions: 10 x 11
Bedroom 3
- Level: Main
- Area: 130
- Dimensions: 10 x 13
Bedroom 4
- Level: Main
- Area: 154
- Dimensions: 11 x 14
Dining room
- Level: Main
- Area: 156
- Dimensions: 12 x 13
Family room
- Level: Main
- Area: 323
- Dimensions: 17 x 19
Living room
- Level: Main
- Area: 280
- Dimensions: 14 x 20
Heating
- Forced Air, Natural Gas
Cooling
- Central Air
Appliances
- Included: Electric Water Heater, Dishwasher, Disposal, Microwave, Oven/Range Freestanding
Features
- Bath-Master, Bed-Master Main Level, Den/Office, Formal Dining, Family Room, Double Vanity, Walk-In Closet(s), Pantry, Granit/Tile/Quartz Count, Number of Baths Main Level: 2
- Has basement: No
- Has fireplace: Yes
- Fireplace features: Gas
Interior area
- Total structure area: 2,292
- Total interior livable area: 2,292 sqft
- Finished area above ground: 2,292
- Finished area below ground: 0
Property
Parking
- Total spaces: 3
- Parking features: Attached, Driveway
- Attached garage spaces: 3
- Has uncovered spaces: Yes
- Details: Garage: 23x29, Garage Door: 9x7
Features
- Levels: One
Lot
- Size: 9,147 sqft
- Dimensions: 116 x 80
- Features: Standard Lot 6000-9999 SF, Near Public Transit, On Golf Course, Sidewalks, Auto Sprinkler System, Full Sprinkler System
Details
- Additional structures: Shed(s)
- Parcel number: R4221300920
- Zoning: Ada County-R6
Construction
Type & style
- Home type: SingleFamily
- Property subtype: Single Family Residence
Materials
- Brick, Frame
- Roof: Composition
Condition
- Year built: 1978
Utilities & green energy
- Water: Public
- Utilities for property: Sewer Connected, Cable Connected, Broadband Internet
Green energy
- Indoor air quality: Contaminant Control
Community & neighborhood
Location
- Region: Boise
- Subdivision: Indian Lake Sub
Other
Other facts
- Listing terms: Cash,Conventional
- Ownership: Fee Simple,Fractional Ownership: No
- Road surface type: Paved
Price history
Price history is unavailable.
Public tax history
| Year | Property taxes | Tax assessment |
|---|---|---|
| 2025 | $1,855 -9.6% | $434,000 +5.3% |
| 2024 | $2,052 -19.9% | $412,000 -1.6% |
| 2023 | $2,562 +13.1% | $418,800 -21.6% |
Find assessor info on the county website
Neighborhood: South Cole
Nearby schools
GreatSchools rating
- 3/10Hillcrest Elementary SchoolGrades: PK-6Distance: 2.1 mi
- 4/10West Junior High SchoolGrades: 7-9Distance: 1.1 mi
- 7/10Borah Senior High SchoolGrades: 9-12Distance: 2.5 mi
Schools provided by the listing agent
- Elementary: Hillcrest
- Middle: West Boise Jr
- High: Borah
- District: Boise School District #1
Source: IMLS. This data may not be complete. We recommend contacting the local school district to confirm school assignments for this home.


