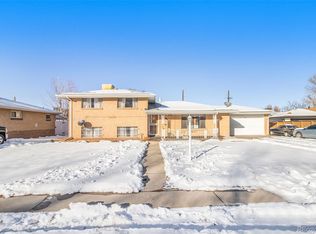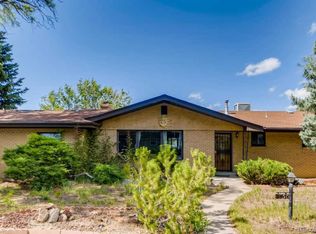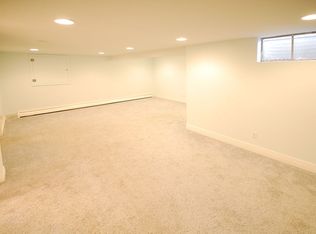Sold for $575,000
$575,000
7065 W 43rd Place, Wheat Ridge, CO 80033
3beds
2,046sqft
Single Family Residence
Built in 1956
9,365 Square Feet Lot
$581,900 Zestimate®
$281/sqft
$2,835 Estimated rent
Home value
$581,900
$547,000 - $623,000
$2,835/mo
Zestimate® history
Loading...
Owner options
Explore your selling options
What's special
Welcome to this delightful all brick single-family all brick ranch-style home located in the highly sought-after Wheat Ridge area. This home offers ample space and comfortable living. Three bedrooms plus an office, perfect for working from home. Newly finished hardwood floors and newer flooring throughout and both bathrooms have been updated. Granite countertops in the kitchen and bathroom and a kitchen island for both everyday cooking and entertaining. The basement has been recently finished with new flooring and a non-conforming bedroom. Outdoors the large beautifully maintained landscaped yard provides plenty of space for outdoor activities and has RV Parking. Don't wait on this one, it's sure to go quick!
Zillow last checked: 8 hours ago
Listing updated: October 01, 2024 at 11:05am
Listed by:
Marc Jandro 303-875-7666 marcjandro@gmail.com,
RE/MAX Momentum
Bought with:
Lauren Kettle, 100070175
Compass - Denver
Source: REcolorado,MLS#: 7527916
Facts & features
Interior
Bedrooms & bathrooms
- Bedrooms: 3
- Bathrooms: 2
- Full bathrooms: 1
- 1/2 bathrooms: 1
- Main level bathrooms: 2
- Main level bedrooms: 2
Primary bedroom
- Level: Main
- Area: 132 Square Feet
- Dimensions: 12 x 11
Bedroom
- Level: Main
- Area: 120 Square Feet
- Dimensions: 12 x 10
Bedroom
- Description: Non-Conforming
- Level: Basement
- Area: 126 Square Feet
- Dimensions: 14 x 9
Bathroom
- Level: Main
Bathroom
- Level: Main
Dining room
- Level: Main
- Area: 63 Square Feet
- Dimensions: 9 x 7
Family room
- Level: Main
- Area: 208 Square Feet
- Dimensions: 16 x 13
Great room
- Level: Basement
- Area: 300 Square Feet
- Dimensions: 25 x 12
Kitchen
- Level: Main
- Area: 162 Square Feet
- Dimensions: 18 x 9
Office
- Level: Main
- Area: 121 Square Feet
- Dimensions: 11 x 11
Heating
- Forced Air, Natural Gas
Cooling
- Evaporative Cooling
Appliances
- Included: Dishwasher, Disposal, Dryer, Microwave, Oven, Range, Refrigerator, Self Cleaning Oven, Washer
Features
- Ceiling Fan(s), Eat-in Kitchen, Granite Counters, Kitchen Island, No Stairs, Open Floorplan
- Flooring: Laminate, Vinyl, Wood
- Windows: Window Coverings
- Basement: Crawl Space,Finished,Full
Interior area
- Total structure area: 2,046
- Total interior livable area: 2,046 sqft
- Finished area above ground: 1,231
- Finished area below ground: 600
Property
Parking
- Total spaces: 2
- Parking features: Concrete, Dry Walled, Oversized, RV Garage
- Attached garage spaces: 1
- Details: RV Spaces: 1
Features
- Levels: One
- Stories: 1
- Patio & porch: Covered, Front Porch, Patio
- Exterior features: Private Yard, Rain Gutters
- Fencing: Full
Lot
- Size: 9,365 sqft
- Features: Cul-De-Sac, Landscaped, Level, Many Trees, Near Public Transit, Sprinklers In Front, Sprinklers In Rear
Details
- Parcel number: 023923
- Zoning: Res
- Special conditions: Standard
Construction
Type & style
- Home type: SingleFamily
- Property subtype: Single Family Residence
Materials
- Brick, Frame
- Roof: Composition
Condition
- Updated/Remodeled
- Year built: 1956
Utilities & green energy
- Sewer: Public Sewer
- Water: Public
- Utilities for property: Cable Available, Electricity Connected, Natural Gas Connected, Phone Available
Community & neighborhood
Location
- Region: Wheat Ridge
- Subdivision: Barths
Other
Other facts
- Listing terms: Cash,Conventional,FHA,VA Loan
- Ownership: Individual
- Road surface type: Paved
Price history
| Date | Event | Price |
|---|---|---|
| 7/3/2024 | Sold | $575,000$281/sqft |
Source: | ||
| 6/14/2024 | Pending sale | $575,000$281/sqft |
Source: | ||
| 6/7/2024 | Price change | $575,000-4%$281/sqft |
Source: | ||
| 5/24/2024 | Listed for sale | $599,000+230%$293/sqft |
Source: | ||
| 8/29/1997 | Sold | $181,500$89/sqft |
Source: Public Record Report a problem | ||
Public tax history
| Year | Property taxes | Tax assessment |
|---|---|---|
| 2024 | $2,525 +22.7% | $35,577 |
| 2023 | $2,057 -1.4% | $35,577 +18.4% |
| 2022 | $2,086 +16.1% | $30,057 -2.8% |
Find assessor info on the county website
Neighborhood: 80033
Nearby schools
GreatSchools rating
- 5/10Stevens Elementary SchoolGrades: PK-5Distance: 0.2 mi
- 5/10Everitt Middle SchoolGrades: 6-8Distance: 1.7 mi
- 7/10Wheat Ridge High SchoolGrades: 9-12Distance: 1.7 mi
Schools provided by the listing agent
- Elementary: Stevens
- Middle: Everitt
- High: Wheat Ridge
- District: Jefferson County R-1
Source: REcolorado. This data may not be complete. We recommend contacting the local school district to confirm school assignments for this home.
Get a cash offer in 3 minutes
Find out how much your home could sell for in as little as 3 minutes with a no-obligation cash offer.
Estimated market value$581,900
Get a cash offer in 3 minutes
Find out how much your home could sell for in as little as 3 minutes with a no-obligation cash offer.
Estimated market value
$581,900


