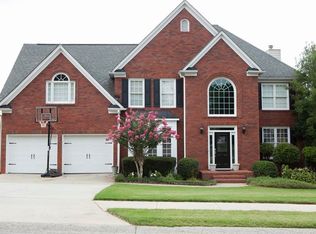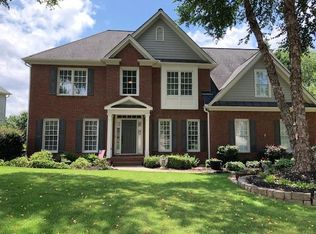Sought after Deer Run Traditional Brick 4BR/2.5BA with full basement. Tons of SF w/an open floor plan view to vaulted family room. Sep. formal dining room & bonus multi-use room for study/living/music room. Hardwood floors on main, Granite counter tops & tile back-splash in large kitchen, updated fixtures throughout, screened porch and finished room in basement are updates already completed! Luxuriously sized Master suite includes sitting area. Property features large deck & flat backyard that abuts to Corp. property for additional privacy. Basement is stubbed for bath.
This property is off market, which means it's not currently listed for sale or rent on Zillow. This may be different from what's available on other websites or public sources.

