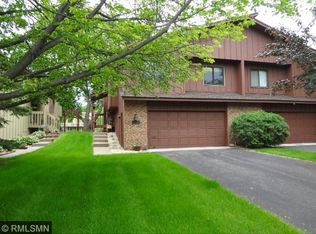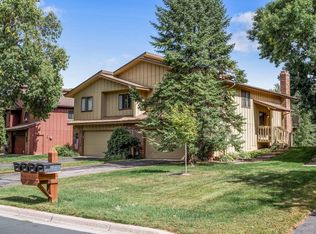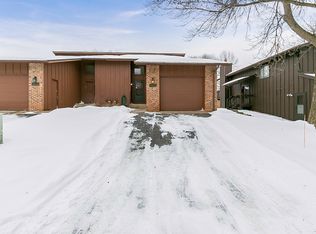Closed
$260,000
7064 Unity Ave N #1, Minneapolis, MN 55429
2beds
1,596sqft
Townhouse Side x Side
Built in 1979
3,049.2 Square Feet Lot
$257,100 Zestimate®
$163/sqft
$2,076 Estimated rent
Home value
$257,100
$237,000 - $278,000
$2,076/mo
Zestimate® history
Loading...
Owner options
Explore your selling options
What's special
This beautifully updated and meticulously cared for twin-home features an inviting three-season porch with stunning views of a beautiful pond—one of only two homes in the neighborhood with this unique feature! Inside, freshly painted walls create a bright, welcoming atmosphere complemented by stainless steel appliances in a well-equipped kitchen. The spacious primary suite features two closets and a convenient walk-through bathroom. The lower level offers a family room with a cozy gas fireplace and walk-out access to the pond, adding to the home’s peaceful ambiance. An oversized two-car garage offers additional storage and parking convenience. This townhome combines comfort, style, and a peaceful setting ideal for anyone seeking a beautiful retreat in a convenient location.
Zillow last checked: 8 hours ago
Listing updated: July 29, 2025 at 06:08am
Listed by:
Kerby & Cristina Real Estate Experts 612-268-1637,
RE/MAX Results,
Jessica Ann Stephan 612-217-1118
Bought with:
Dana Marble
eXp Realty
Source: NorthstarMLS as distributed by MLS GRID,MLS#: 6735973
Facts & features
Interior
Bedrooms & bathrooms
- Bedrooms: 2
- Bathrooms: 2
- Full bathrooms: 1
- 1/2 bathrooms: 1
Bedroom 1
- Level: Main
- Area: 273 Square Feet
- Dimensions: 13x21
Bedroom 2
- Level: Main
- Area: 110 Square Feet
- Dimensions: 10x11
Dining room
- Level: Main
- Area: 100 Square Feet
- Dimensions: 10x10
Family room
- Level: Lower
- Area: 322 Square Feet
- Dimensions: 14x23
Kitchen
- Level: Main
- Area: 100 Square Feet
- Dimensions: 10x10
Living room
- Level: Main
- Area: 168 Square Feet
- Dimensions: 12x14
Other
- Level: Main
- Area: 184 Square Feet
- Dimensions: 8x23
Heating
- Forced Air
Cooling
- Central Air
Appliances
- Included: Dishwasher, Disposal, Dryer, Gas Water Heater, Microwave, Range, Refrigerator, Stainless Steel Appliance(s), Washer, Water Softener Owned
Features
- Basement: Block,Finished,Walk-Out Access
- Number of fireplaces: 1
- Fireplace features: Family Room
Interior area
- Total structure area: 1,596
- Total interior livable area: 1,596 sqft
- Finished area above ground: 1,588
- Finished area below ground: 0
Property
Parking
- Total spaces: 2
- Parking features: Asphalt, Garage Door Opener, Insulated Garage, Tuckunder Garage
- Attached garage spaces: 2
- Has uncovered spaces: Yes
- Details: Garage Dimensions (21x23)
Accessibility
- Accessibility features: Grab Bars In Bathroom
Features
- Levels: Multi/Split
- Patio & porch: Enclosed, Rear Porch, Screened
- Pool features: None
- Fencing: None
- Waterfront features: Pond
Lot
- Size: 3,049 sqft
- Dimensions: W35 x 99 x 27 x 97
- Features: Near Public Transit, Many Trees
Details
- Foundation area: 1059
- Parcel number: 2811921430125
- Zoning description: Residential-Single Family
Construction
Type & style
- Home type: Townhouse
- Property subtype: Townhouse Side x Side
- Attached to another structure: Yes
Materials
- Aluminum Siding, Brick/Stone
- Roof: Age 8 Years or Less,Asphalt,Pitched
Condition
- Age of Property: 46
- New construction: No
- Year built: 1979
Utilities & green energy
- Electric: Circuit Breakers
- Gas: Natural Gas
- Sewer: City Sewer/Connected
- Water: City Water/Connected
Community & neighborhood
Location
- Region: Minneapolis
- Subdivision: The Ponds 3
HOA & financial
HOA
- Has HOA: Yes
- HOA fee: $431 monthly
- Amenities included: In-Ground Sprinkler System
- Services included: Maintenance Structure, Hazard Insurance, Lawn Care, Maintenance Grounds, Professional Mgmt, Trash, Snow Removal
- Association name: Cities Management
- Association phone: 612-381-8600
Other
Other facts
- Road surface type: Paved
Price history
| Date | Event | Price |
|---|---|---|
| 7/28/2025 | Sold | $260,000+4%$163/sqft |
Source: | ||
| 7/5/2025 | Pending sale | $249,999$157/sqft |
Source: | ||
| 6/11/2025 | Listed for sale | $249,999-3.8%$157/sqft |
Source: | ||
| 6/11/2025 | Listing removed | $259,999$163/sqft |
Source: | ||
| 4/22/2025 | Listed for sale | $259,999$163/sqft |
Source: | ||
Public tax history
Tax history is unavailable.
Neighborhood: 55429
Nearby schools
GreatSchools rating
- 2/10Zanewood Community SchoolGrades: PK-5Distance: 0.2 mi
- 1/10North View Ib World SchoolGrades: 6-8Distance: 0.3 mi
- 2/10Park Center IB World SchoolGrades: 9-12Distance: 0.6 mi
Get a cash offer in 3 minutes
Find out how much your home could sell for in as little as 3 minutes with a no-obligation cash offer.
Estimated market value
$257,100
Get a cash offer in 3 minutes
Find out how much your home could sell for in as little as 3 minutes with a no-obligation cash offer.
Estimated market value
$257,100


