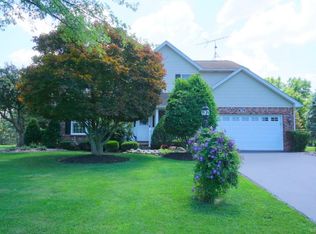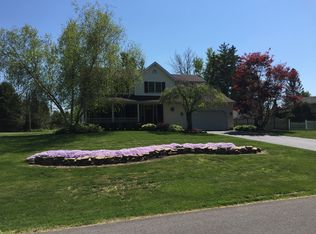Closed
$370,000
7064 Old English Rd, Lockport, NY 14094
4beds
2,054sqft
Single Family Residence
Built in 1988
0.43 Acres Lot
$393,700 Zestimate®
$180/sqft
$2,537 Estimated rent
Home value
$393,700
$346,000 - $445,000
$2,537/mo
Zestimate® history
Loading...
Owner options
Explore your selling options
What's special
If you're looking for space, you've found it in this home! 4 bdrms, 2.5 baths, full basement and an oversized 2.5 car garage. Gorgeous gourmet kitchen with granite counters, ceramic tile backsplash, and pantry. The 1st floor laundry has Bamboo flooring and is right off the kitchen, along with the half bath. The family room has a wood burning fireplace (NRTC) with a lovely hand made mantle and crown molding. The sliders in the kitchen lead to an outside kitchen (complete with a sink) and makes for easy entertaining. There are Anderson windows, the 200 AMP electric service was updated in June 2024, the C/A and furnace are approximately 5 years old, the HWT is approx. 7, the front roof is approx. 10 and the rear roof is approx. 7. There is also an Amish built shed. The full basement is dry (drainage installed) and the private back yard has an herb and vegetable area. The herb's surround the deck, not only for easy access, but for delightful aromatics!
Zillow last checked: 8 hours ago
Listing updated: March 24, 2025 at 10:05am
Listed by:
Harriet U Flanagan 716-434-3850,
Berkshire Hathaway Homeservices Zambito Realtors
Bought with:
Tyler Ciffa, 10401327761
Symphony Real Estate LLC
Source: NYSAMLSs,MLS#: B1579098 Originating MLS: Buffalo
Originating MLS: Buffalo
Facts & features
Interior
Bedrooms & bathrooms
- Bedrooms: 4
- Bathrooms: 3
- Full bathrooms: 2
- 1/2 bathrooms: 1
- Main level bathrooms: 1
Heating
- Gas, Forced Air
Cooling
- Central Air
Appliances
- Included: Dishwasher, Disposal, Gas Water Heater, Microwave
- Laundry: Main Level
Features
- Breakfast Bar, Separate/Formal Dining Room, Separate/Formal Living Room, Granite Counters, Country Kitchen, Kitchen Island, Pantry, Sliding Glass Door(s), Natural Woodwork, Bath in Primary Bedroom, Workshop
- Flooring: Carpet, Ceramic Tile, Hardwood, Luxury Vinyl, Varies
- Doors: Sliding Doors
- Basement: Full
- Number of fireplaces: 1
Interior area
- Total structure area: 2,054
- Total interior livable area: 2,054 sqft
Property
Parking
- Total spaces: 2.5
- Parking features: Attached, Garage, Driveway, Garage Door Opener
- Attached garage spaces: 2.5
Features
- Levels: Two
- Stories: 2
- Patio & porch: Deck, Open, Porch
- Exterior features: Blacktop Driveway, Deck
Lot
- Size: 0.43 Acres
- Dimensions: 94 x 200
- Features: Rectangular, Rectangular Lot, Residential Lot
Details
- Additional structures: Shed(s), Storage
- Parcel number: 2926001240010001058000
- Special conditions: Standard
Construction
Type & style
- Home type: SingleFamily
- Architectural style: Colonial,Two Story
- Property subtype: Single Family Residence
Materials
- Vinyl Siding, Wood Siding, Copper Plumbing
- Foundation: Poured
- Roof: Asphalt,Shingle
Condition
- Resale
- Year built: 1988
Utilities & green energy
- Electric: Circuit Breakers
- Sewer: Connected
- Water: Connected, Public
- Utilities for property: Cable Available, High Speed Internet Available, Sewer Connected, Water Connected
Community & neighborhood
Location
- Region: Lockport
- Subdivision: Holland Land Companys
Other
Other facts
- Listing terms: Conventional,FHA,VA Loan
Price history
| Date | Event | Price |
|---|---|---|
| 3/21/2025 | Sold | $370,000+2.8%$180/sqft |
Source: | ||
| 1/10/2025 | Pending sale | $359,900$175/sqft |
Source: | ||
| 11/25/2024 | Listed for sale | $359,900$175/sqft |
Source: | ||
| 9/25/2024 | Listing removed | $359,900-7.7%$175/sqft |
Source: | ||
| 9/17/2024 | Price change | $389,900-9.3%$190/sqft |
Source: | ||
Public tax history
| Year | Property taxes | Tax assessment |
|---|---|---|
| 2024 | -- | $301,000 |
| 2023 | -- | $301,000 +9.9% |
| 2022 | -- | $274,000 +29.2% |
Find assessor info on the county website
Neighborhood: 14094
Nearby schools
GreatSchools rating
- 5/10Emmet Belknap Intermediate SchoolGrades: 5-6Distance: 1.7 mi
- 7/10North Park Junior High SchoolGrades: 7-8Distance: 3.3 mi
- 5/10Lockport High SchoolGrades: 9-12Distance: 2 mi
Schools provided by the listing agent
- District: Lockport
Source: NYSAMLSs. This data may not be complete. We recommend contacting the local school district to confirm school assignments for this home.

