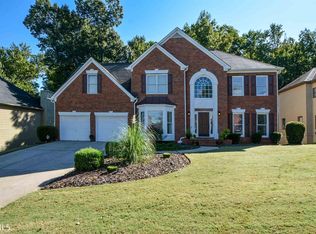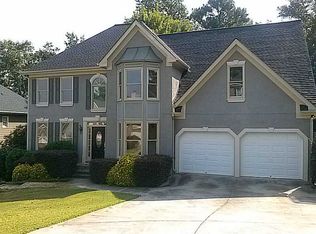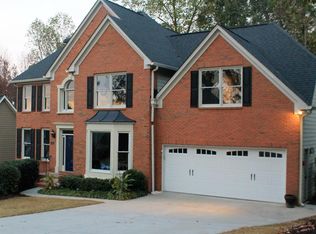One of the best floor plans in Deer Run!Master on Main with updated Master Bath.Wall of Windows in Great Room lets in tons of natural light!Enjoy the double sided Fireplace from Great Room & Kitchen.You will fall in love with this Tuscan Inspired entertaining Kitchen! Built in Desk, Silestone Counters, French Doors which lead to Large Screened Porch overlooking private,wooded backyard & creek...SERENITY!! 4 Additional Bedrooms upstairs are generous in size. 2 Full baths upstairs as well. Full unfinished basement is ready for your personal touches! Deer Run is conveniently located with easy access to 575, Downtown Woodstock, Restaurants, Outlets & Walking Trails. The amenities include 2 pools (including a splash pad),7 tennis courts,2 basketball courts,2 playgrounds and a Field of Dreams! 2020-07-28
This property is off market, which means it's not currently listed for sale or rent on Zillow. This may be different from what's available on other websites or public sources.


