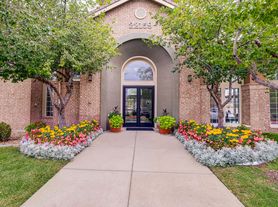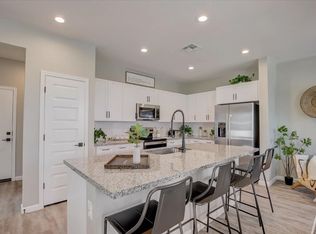STUNNING! Immerse yourself in this LUXURIOUS Saddle Rock home in an upscale golfing neighborhood boasting walnut hardwood floors, a GOURMET dream kitchen with 5-burner gas range, double ovens, cherry cabinetry, custom built-ins, GRANITE countertops, stainless appliances and MORE. Impeccable care and love has been poured into this home which has formal living/dining areas, ELEGANT lighting fixtures, upgraded blinds, a bright and airy family room with ample windows PLUS a REFINED executive OFFICE making it perfect for a home/work life. Grill and entertain in the private backyard with shady trees & stamped concrete patio. The full, unfinished basement offers lots of space for storage or an arts & crafts studio. Upstairs has a Primary suite retreat with a ceiling fan, an amazing 5-pc bathroom with a soaker tub, open air hallway to 3 more bedrooms each with ceiling fans, another full bath, and a big laundry room with cabinets and a utility sink. This amazing home includes landscape maintenance for the front yard & snow removal up to your doorstep, central heat & AC, large 2-car garage, and access to the private pool & clubhouse. Minutes away from CCS Grandview HS, E-470, golfing, shops & DTC. Fee: $45 Admin Fee: $250. NO pets preferred but will consider ONE on a case by case basis. Tenant is to verify all information before entering into a lease agreement as the information contained in this advertisement is deemed reliable but not guaranteed. Subject to change without notice. Applicant has the right to provide Epic Properties Colorado (EPC) with a Portable Tenant Screening Report (PTSR) that is not more than 30 days old, as defined in 38-12-902(2.5), Colorado Revised Statutes; and 2) if Applicant provides EPC with a PTSR, EPC is prohibited from: a) charging Applicant a rental application fee; or b) charging Applicant a fee for EPC to access or use the PTSR.
House for rent
$4,100/mo
7063 S Malta Ct, Aurora, CO 80016
4beds
2,960sqft
Price may not include required fees and charges.
Singlefamily
Available Sat Nov 1 2025
No pets
Air conditioner, central air, ceiling fan
In unit laundry
2 Attached garage spaces parking
Forced air, fireplace
What's special
Shady treesPrivate backyardWalnut hardwood floorsPrimary suite retreatDouble ovensStainless appliancesGranite countertops
- 6 days |
- -- |
- -- |
Travel times
Looking to buy when your lease ends?
Consider a first-time homebuyer savings account designed to grow your down payment with up to a 6% match & 3.83% APY.
Facts & features
Interior
Bedrooms & bathrooms
- Bedrooms: 4
- Bathrooms: 3
- Full bathrooms: 2
- 1/2 bathrooms: 1
Rooms
- Room types: Breakfast Nook
Heating
- Forced Air, Fireplace
Cooling
- Air Conditioner, Central Air, Ceiling Fan
Appliances
- Included: Dishwasher, Disposal, Double Oven, Dryer, Microwave, Oven, Range, Refrigerator, Stove, Washer
- Laundry: In Unit, Sink
Features
- Breakfast Nook, Ceiling Fan(s), Entrance Foyer, Five Piece Bath, Granite Counters, High Ceilings, Kitchen Island, Smoke Free, Utility Sink, Vaulted Ceiling(s), Walk-In Closet(s)
- Flooring: Carpet, Wood
- Has basement: Yes
- Has fireplace: Yes
Interior area
- Total interior livable area: 2,960 sqft
Video & virtual tour
Property
Parking
- Total spaces: 2
- Parking features: Attached, Covered
- Has attached garage: Yes
- Details: Contact manager
Features
- Exterior features: , Architecture Style: Contemporary, Breakfast Nook, Ceiling Fan(s), Clubhouse, Corner Lot, Cul-De-Sac, Entrance Foyer, Five Piece Bath, Flooring: Wood, Front Porch, Garden, Granite Counters, Heating included in rent, Heating system: Forced Air, High Ceilings, In Unit, Kitchen Island, Landscaping included in rent, Lawn, Lot Features: Corner Lot, Cul-De-Sac, Sprinklers In Front, Sprinklers In Rear, Patio, Pets - No, Number Limit, Size Limit, Yes, Playground, Pool, Private, Private Yard, Sink, Smoke Free, Snow Removal included in rent, Sprinklers In Front, Sprinklers In Rear, Utility Sink, Vaulted Ceiling(s), View Type: Golf Course, Walk-In Closet(s)
- Has private pool: Yes
Details
- Parcel number: 207326125010
Construction
Type & style
- Home type: SingleFamily
- Architectural style: Contemporary
- Property subtype: SingleFamily
Condition
- Year built: 2005
Community & HOA
Community
- Features: Clubhouse, Playground
HOA
- Amenities included: Pool
Location
- Region: Aurora
Financial & listing details
- Lease term: 12 Months
Price history
| Date | Event | Price |
|---|---|---|
| 10/9/2025 | Listed for rent | $4,100$1/sqft |
Source: REcolorado #2986596 | ||
| 11/12/2021 | Sold | $720,000+60%$243/sqft |
Source: Public Record | ||
| 12/16/2015 | Sold | $450,000+12.3%$152/sqft |
Source: Public Record | ||
| 3/31/2006 | Sold | $400,600$135/sqft |
Source: Public Record | ||

