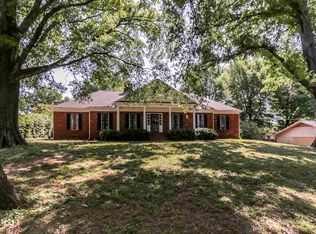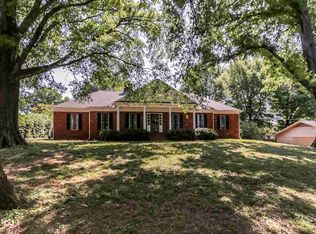Closed
Price Unknown
7062 Westbranch Rd, Olive Branch, MS 38654
3beds
1,575sqft
Residential, Single Family Residence
Built in 1969
0.55 Acres Lot
$269,900 Zestimate®
$--/sqft
$1,727 Estimated rent
Home value
$269,900
$246,000 - $294,000
$1,727/mo
Zestimate® history
Loading...
Owner options
Explore your selling options
What's special
Immaculate one-level home, fully remodeled on a sprawling half-acre lot!
With three generous bedrooms and two beautiful bathrooms, this home offers a blend of functionality and elegance and it is perfect for entertaining! Step inside and be greeted by an inviting open-plan layout, where you will fall in love with the spacious living and dining area combination that offers room for all your furniture and more. The kitchen is showcased by the sparkling quartz counter tops, a pantry with a pocket door and freshly painted kitchen cabinets. The master suite features his and her closets and an ensuite bathroom with a new, quartz countertop vanity and a walk-in shower with gorgeous tile work and a rain shower plumbing fixture. Bedrooms two and three are nice sized and the second bathroom has been luxuriously updated with new tile and sleek quartz counters.. Other interior features include luxury vinyl plank flooring, remote controlled ceiling fans in all bedrooms, newly installed LED lighting throughout the living areas and a spacious laundry room that provides plenty of storage room/workspace, making chores a breeze Step outside to the screened porch—perfect for enjoying morning coffee or relaxing evenings while overlooking the expansive backyard. Here you will find an outdoor shed, ideal for storing tools, gardening supplies, or seasonal items and gorgeous, mature hardwood trees offering just the right amount of shade. Home has been carefully updated with modern finishes, and this move-in-ready gem delivers the best in single-level living.
Zillow last checked: 8 hours ago
Listing updated: December 03, 2025 at 09:37am
Listed by:
Brian Couch 901-461-7653,
Burch Realty Group Hernando
Bought with:
Matt Holder, S-48578
Burch Realty Group Hernando
Source: MLS United,MLS#: 4119209
Facts & features
Interior
Bedrooms & bathrooms
- Bedrooms: 3
- Bathrooms: 2
- Full bathrooms: 2
Primary bedroom
- Description: 13.5 X 12.5
- Level: First
Bedroom
- Description: 10 X 12.8
- Level: First
Bedroom
- Description: 14 X 11
- Level: First
Great room
- Description: Living/Dining Combo 24.4 X 24
- Level: First
Kitchen
- Description: 15 X 8.4
- Level: First
Laundry
- Description: 8.3 X 7
- Level: First
Other
- Description: Screened Porch 17.4 X 10
- Level: First
Heating
- Central, Electric
Cooling
- Central Air, Electric
Appliances
- Included: Dishwasher, Electric Range, Range Hood, Refrigerator
- Laundry: Laundry Room
Features
- Ceiling Fan(s), His and Hers Closets, Open Floorplan, Pantry
- Flooring: Vinyl, Tile
- Doors: Dead Bolt Lock(s), Sliding Doors
- Windows: Double Pane Windows, ENERGY STAR Qualified Windows
- Has fireplace: No
Interior area
- Total structure area: 1,575
- Total interior livable area: 1,575 sqft
Property
Parking
- Total spaces: 2
- Parking features: Attached, Garage Faces Front, Concrete
- Attached garage spaces: 2
Features
- Levels: One
- Stories: 1
- Patio & porch: Enclosed, Front Porch, Screened
- Exterior features: Rain Gutters
- Fencing: Back Yard,Privacy,Wood,Fenced
Lot
- Size: 0.55 Acres
- Features: City Lot, Few Trees
Details
- Additional structures: Shed(s)
- Parcel number: 1068287740000300
Construction
Type & style
- Home type: SingleFamily
- Architectural style: Ranch
- Property subtype: Residential, Single Family Residence
Materials
- Vinyl, Brick
- Foundation: Slab
- Roof: Architectural Shingles
Condition
- New construction: No
- Year built: 1969
Utilities & green energy
- Sewer: Public Sewer
- Water: Public
- Utilities for property: Electricity Connected, Sewer Connected, Water Connected
Community & neighborhood
Security
- Security features: Smoke Detector(s)
Location
- Region: Olive Branch
- Subdivision: Hoover
Price history
| Date | Event | Price |
|---|---|---|
| 12/3/2025 | Sold | -- |
Source: MLS United #4119209 Report a problem | ||
| 11/17/2025 | Pending sale | $290,000$184/sqft |
Source: MLS United #4119209 Report a problem | ||
| 7/14/2025 | Listed for sale | $290,000+7.4%$184/sqft |
Source: MLS United #4119209 Report a problem | ||
| 2/18/2025 | Listing removed | -- |
Source: Owner Report a problem | ||
| 11/27/2024 | Listed for sale | $270,000+1.9%$171/sqft |
Source: Owner Report a problem | ||
Public tax history
| Year | Property taxes | Tax assessment |
|---|---|---|
| 2024 | $1,251 +31.6% | $9,163 |
| 2023 | $951 | $9,163 |
| 2022 | $951 -24% | $9,163 |
Find assessor info on the county website
Neighborhood: 38654
Nearby schools
GreatSchools rating
- 3/10Olive Branch Intermediate SchoolGrades: 4-5Distance: 0.5 mi
- 5/10Olive Branch Middle SchoolGrades: 6-8Distance: 0.7 mi
- 9/10Olive Branch High SchoolGrades: 9-12Distance: 1.1 mi
Schools provided by the listing agent
- Elementary: Olive Branch
- Middle: Olive Branch
- High: Olive Branch
Source: MLS United. This data may not be complete. We recommend contacting the local school district to confirm school assignments for this home.
Sell with ease on Zillow
Get a Zillow Showcase℠ listing at no additional cost and you could sell for —faster.
$269,900
2% more+$5,398
With Zillow Showcase(estimated)$275,298

