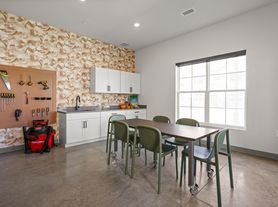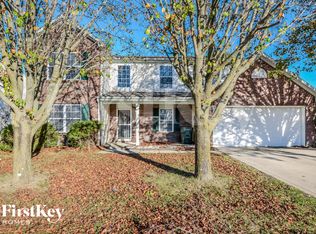Nestled in the desirable residential area of McCordsville, This attractive single-family home features 4 Bedrooms 2.5 Baths with Loft great condition, ready to welcome you. The heart of this home resides in its beautifully appointed Eat-in Kitchen with applcs and granite countertops overlooking spacious Great Room. Within the home, the bathrooms offer a sanctuary of relaxation and rejuvenation. The double vanity provides ample space for morning routines, while the walk-in shower offers a spa-like experience, inviting you to unwind and refresh. This is an exceptional opportunity to rent a modern residence crafted for comfortable living. Don't let this one pass you by! Minutes to schools, dining, entertainment, and park. Pets w/approval. Immediate possession! Security Deposit is due upon execution of lease.
House for rent
Accepts Zillow applications
$2,500/mo
7062 English Oak Dr, McCordsville, IN 46055
4beds
2,292sqft
Price may not include required fees and charges.
Singlefamily
Available now
Central air, ceiling fan
In unit laundry
2 Attached garage spaces parking
Forced air
What's special
Spacious great roomDouble vanityGranite countertopsBeautifully appointed eat-in kitchenWalk-in shower
- 36 days |
- -- |
- -- |
Travel times
Facts & features
Interior
Bedrooms & bathrooms
- Bedrooms: 4
- Bathrooms: 3
- Full bathrooms: 2
- 1/2 bathrooms: 1
Heating
- Forced Air
Cooling
- Central Air, Ceiling Fan
Appliances
- Included: Dishwasher, Disposal, Dryer, Oven, Refrigerator, Washer
- Laundry: In Unit, Laundry Room, Main Level
Features
- Attic Access, Ceiling Fan(s), Eat-in Kitchen, Pantry, Vaulted Ceiling(s), View
- Attic: Yes
Interior area
- Total interior livable area: 2,292 sqft
Property
Parking
- Total spaces: 2
- Parking features: Attached, Covered
- Has attached garage: Yes
Features
- Stories: 2
- Exterior features: Attached, Attic Access, Ceiling Fan(s), Curbs, Dues Mandatory included in rent, Eat-in Kitchen, Garage Door Opener, Heating system: Forced Air, Insurance, Laundry Room, Lot Features: Curbs, Sidewalks, Mature Trees, Main Level, Maintenance, Mature Trees, MicroHood, No Utilities included in rent, Pantry, Park, Playground, Security System Leased, Sidewalks, Snow Removal, Taxes included in rent, Vaulted Ceiling(s), View Type: Neighborhood, View Type: Pond
- Has view: Yes
- View description: Water View
Details
- Parcel number: 300502100025003018
Construction
Type & style
- Home type: SingleFamily
- Property subtype: SingleFamily
Condition
- Year built: 2022
Community & HOA
Community
- Features: Playground
HOA
- Amenities included: Pond Year Round
Location
- Region: Mccordsville
Financial & listing details
- Lease term: Contact For Details
Price history
| Date | Event | Price |
|---|---|---|
| 10/12/2025 | Listed for rent | $2,500$1/sqft |
Source: MIBOR as distributed by MLS GRID #22067807 | ||
| 6/17/2025 | Listing removed | $2,500$1/sqft |
Source: Zillow Rentals | ||
| 6/1/2025 | Listed for rent | $2,500$1/sqft |
Source: Zillow Rentals | ||
| 5/29/2025 | Sold | $360,000-1.9%$157/sqft |
Source: | ||
| 5/1/2025 | Pending sale | $367,000$160/sqft |
Source: | ||

