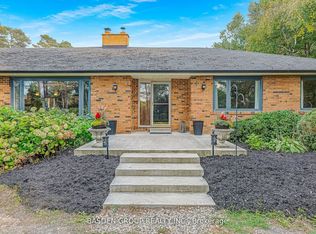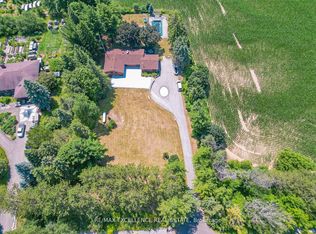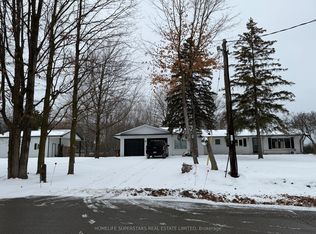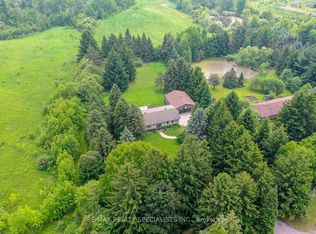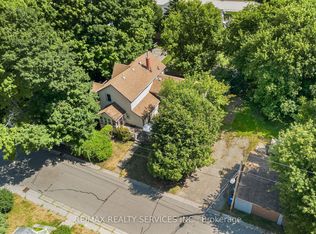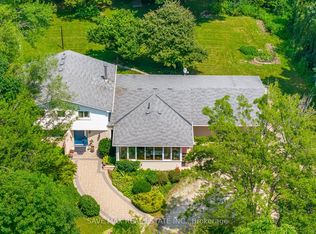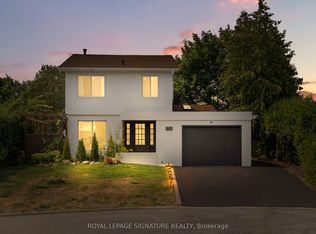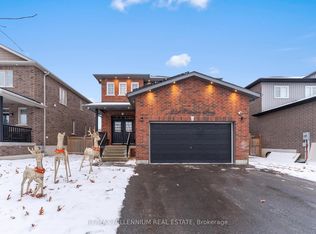Nearly 10 acres of scenic countryside in Caledon offer the ultimate in privacy and tranquility, nestled among towering mature trees just minutes from Caledon East, Brampton & Bolton. This spacious bungalow features a large living room with expansive windows, an elevator, and a functional kitchen that opens onto a secluded deck perfect for taking in the natural surroundings. With no nearby neighbors, peace and seclusion are guaranteed. The second bedroom on the upper level was previously two separate rooms and could be converted back if desired.The finished walk-out basement includes a separate entrance, a cozy rec room with a wood-burning fireplace, two bedrooms, and two bathrooms. Enjoy direct access from the oversized garage, along with a separate workshop ideal for hobbyists or equipment storage. The gated circular paved driveway provides ample parking, and the backyard includes a fenced area for animals. With frontage on two roads and located on a quiet paved sideroad, this property offers a prime opportunity to build your dream home or generate rental income. Ideally situated close to Caledon East, Bolton, Toronto, and the airport! Come explore the exciting potential this unique property has to offer!
For sale
C$1,399,000
7062 Castlederg Side Side Rd, Caledon, ON L7C 0P4
4beds
3baths
Single Family Residence
Built in ----
10.12 Acres Lot
$-- Zestimate®
C$--/sqft
C$-- HOA
What's special
- 72 days |
- 83 |
- 1 |
Zillow last checked: 8 hours ago
Listing updated: November 17, 2025 at 02:16pm
Listed by:
TEAM PANAG REAL ESTATE INC.
Source: TRREB,MLS®#: W12413789 Originating MLS®#: Toronto Regional Real Estate Board
Originating MLS®#: Toronto Regional Real Estate Board
Facts & features
Interior
Bedrooms & bathrooms
- Bedrooms: 4
- Bathrooms: 3
Primary bedroom
- Description: Primary Bedroom
- Level: Main
- Area: 17.18 Square Meters
- Area source: Other
- Dimensions: 3.43 x 5.01
Bedroom 2
- Description: Bedroom 2
- Level: Main
- Area: 22.04 Square Meters
- Area source: Other
- Dimensions: 4.72 x 4.67
Bedroom 3
- Description: Bedroom 3
- Level: Lower
- Area: 19.94 Square Meters
- Area source: Other
- Dimensions: 4.49 x 4.44
Bedroom 4
- Description: Bedroom 4
- Level: Lower
- Area: 14.9 Square Meters
- Area source: Other
- Dimensions: 4.50 x 3.31
Family room
- Description: Family Room
- Level: Lower
- Area: 38.85 Square Meters
- Area source: Other
- Dimensions: 4.46 x 8.71
Kitchen
- Description: Kitchen
- Level: Main
- Area: 23.33 Square Meters
- Area source: Other
- Dimensions: 4.88 x 4.78
Living room
- Description: Living Room
- Level: Main
- Area: 43.09 Square Meters
- Area source: Other
- Dimensions: 4.73 x 9.11
Heating
- Forced Air, Oil
Cooling
- Central Air
Features
- Other
- Basement: Finished with Walk-Out,Walk-Out Access
- Has fireplace: Yes
Interior area
- Living area range: 1100-1500 null
Video & virtual tour
Property
Parking
- Total spaces: 30
- Parking features: Circular Driveway
- Has attached garage: Yes
Features
- Pool features: None
Lot
- Size: 10.12 Acres
- Features: Irregular Lot, Hospital, Lake/Pond, Part Cleared, Place Of Worship, School Bus Route, Wooded/Treed
Details
- Additional structures: Kennel, Workshop
- Parcel number: 143350210
Construction
Type & style
- Home type: SingleFamily
- Architectural style: Bungalow
- Property subtype: Single Family Residence
Materials
- Wood
- Foundation: Concrete
- Roof: Shingle
Utilities & green energy
- Sewer: Septic
- Water: Drilled Well
Community & HOA
Location
- Region: Caledon
Financial & listing details
- Annual tax amount: C$7,190
- Date on market: 10/14/2025
TEAM PANAG REAL ESTATE INC.
By pressing Contact Agent, you agree that the real estate professional identified above may call/text you about your search, which may involve use of automated means and pre-recorded/artificial voices. You don't need to consent as a condition of buying any property, goods, or services. Message/data rates may apply. You also agree to our Terms of Use. Zillow does not endorse any real estate professionals. We may share information about your recent and future site activity with your agent to help them understand what you're looking for in a home.
Price history
Price history
Price history is unavailable.
Public tax history
Public tax history
Tax history is unavailable.Climate risks
Neighborhood: L7C
Nearby schools
GreatSchools rating
No schools nearby
We couldn't find any schools near this home.
- Loading
