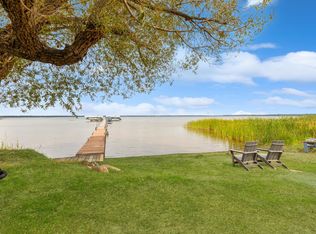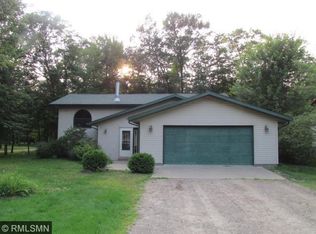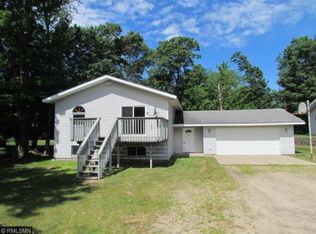Closed
$452,000
7062 Browns Ln, Brainerd, MN 56401
5beds
2,688sqft
Single Family Residence
Built in 2003
0.56 Acres Lot
$463,100 Zestimate®
$168/sqft
$3,205 Estimated rent
Home value
$463,100
$398,000 - $537,000
$3,205/mo
Zestimate® history
Loading...
Owner options
Explore your selling options
What's special
With over 2,800 square feet of living space and shared access to the scenic North Long Lake, this home offers the perfect blend of comfort and outdoor enjoyment. Secure your own boat slip and relax on 165 feet of beautiful beachfront. Nestled under a canopy of majestic maple trees, the house features 4+ bedrooms, 3 full bathrooms, a cozy fireplace, tongue-and-groove ceilings, elegant six-panel oak doors, and ceramic tile flooring throughout. This is living at its finest in the Lakes Area!
Zillow last checked: 8 hours ago
Listing updated: May 06, 2025 at 07:36pm
Listed by:
Preston Peters 218-232-2713,
RE/MAX Results - Nisswa,
Steven Leary 218-821-5655
Bought with:
Kim Kettler
Realty ONE Group Choice
Source: NorthstarMLS as distributed by MLS GRID,MLS#: 6619103
Facts & features
Interior
Bedrooms & bathrooms
- Bedrooms: 5
- Bathrooms: 3
- Full bathrooms: 3
Bedroom 1
- Level: Main
- Area: 162 Square Feet
- Dimensions: 12x13'6
Bedroom 2
- Level: Main
- Area: 156 Square Feet
- Dimensions: 12x13
Bedroom 3
- Level: Lower
- Area: 195 Square Feet
- Dimensions: 13x15
Bedroom 4
- Level: Lower
- Area: 156 Square Feet
- Dimensions: 12x13
Bedroom 5
- Level: Main
- Area: 80.75 Square Feet
- Dimensions: 8'6x9'6
Dining room
- Level: Main
- Area: 189 Square Feet
- Dimensions: 13'6x14
Family room
- Level: Lower
- Area: 260 Square Feet
- Dimensions: 13x20
Kitchen
- Level: Main
- Area: 149.5 Square Feet
- Dimensions: 11'6x13
Living room
- Level: Main
- Area: 333.5 Square Feet
- Dimensions: 14'6x23
Heating
- Forced Air
Cooling
- Central Air
Appliances
- Included: Dishwasher, Dryer, Range, Refrigerator, Washer
Features
- Basement: Block,Finished,Full
- Number of fireplaces: 1
Interior area
- Total structure area: 2,688
- Total interior livable area: 2,688 sqft
- Finished area above ground: 1,344
- Finished area below ground: 1,344
Property
Parking
- Total spaces: 2
- Parking features: Detached, Asphalt
- Garage spaces: 2
- Details: Garage Dimensions (36x26)
Accessibility
- Accessibility features: None
Features
- Levels: Multi/Split
- Patio & porch: Deck, Porch
- Waterfront features: Shared, Road Between Waterfront And Home, Waterfront Num(18037200), Lake Bottom(Sand), Lake Acres(6190), Lake Depth(97)
- Body of water: North Long
- Frontage length: Water Frontage: 165
Lot
- Size: 0.56 Acres
- Dimensions: 140 x 160 x irreg
Details
- Foundation area: 1344
- Parcel number: 99190525
- Zoning description: Residential-Single Family
Construction
Type & style
- Home type: SingleFamily
- Property subtype: Single Family Residence
Materials
- Metal Siding, Vinyl Siding
Condition
- Age of Property: 22
- New construction: No
- Year built: 2003
Utilities & green energy
- Gas: Electric, Natural Gas
- Sewer: Private Sewer, Tank with Drainage Field
- Water: Well
Community & neighborhood
Location
- Region: Brainerd
- Subdivision: Birch Bay Estates 1st Add
HOA & financial
HOA
- Has HOA: Yes
- HOA fee: $35 monthly
- Services included: Beach Access, Dock, Other, Shared Amenities
- Association name: Birch Bay Estates HOA
- Association phone: 763-477-1024
Price history
| Date | Event | Price |
|---|---|---|
| 4/30/2025 | Sold | $452,000-6.8%$168/sqft |
Source: | ||
| 3/12/2025 | Price change | $485,000-3%$180/sqft |
Source: | ||
| 10/17/2024 | Listed for sale | $499,900+72.4%$186/sqft |
Source: | ||
| 1/27/2008 | Sold | $290,000$108/sqft |
Source: | ||
Public tax history
| Year | Property taxes | Tax assessment |
|---|---|---|
| 2024 | $2,529 -6% | $416,046 -3.3% |
| 2023 | $2,689 +26.7% | $430,300 +1.2% |
| 2022 | $2,123 -1.8% | $425,400 +67.2% |
Find assessor info on the county website
Neighborhood: 56401
Nearby schools
GreatSchools rating
- 6/10Forestview Middle SchoolGrades: 5-8Distance: 5.7 mi
- 9/10Brainerd Senior High SchoolGrades: 9-12Distance: 4.6 mi
- 9/10Nisswa Elementary SchoolGrades: PK-4Distance: 7.9 mi

Get pre-qualified for a loan
At Zillow Home Loans, we can pre-qualify you in as little as 5 minutes with no impact to your credit score.An equal housing lender. NMLS #10287.
Sell for more on Zillow
Get a free Zillow Showcase℠ listing and you could sell for .
$463,100
2% more+ $9,262
With Zillow Showcase(estimated)
$472,362

