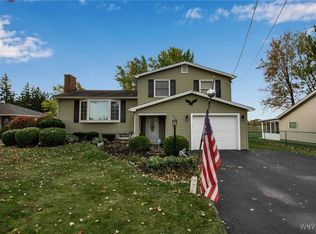Closed
$192,500
7062 Akron Rd, Lockport, NY 14094
3beds
1,528sqft
Single Family Residence
Built in 1952
0.41 Acres Lot
$238,600 Zestimate®
$126/sqft
$2,383 Estimated rent
Home value
$238,600
$222,000 - $258,000
$2,383/mo
Zestimate® history
Loading...
Owner options
Explore your selling options
What's special
Lovingly cared for and meticulously maintained!!! Pride of ownership shines throughout this 3 bed, 2 full bath RANCH situated on a nice sized lot with no rear neighbors in the Town of Lockport. Home has all the feels of warm and cozy and features spacious rooms, beautiful hardwood floors in living room and bedrooms, open living room/dining room, large kitchen, 4 season room with built in Jenn-Air grill, adding additional living and entertaining space, plentiful closet space and clean, dry, full basement for all your storage needs. Recent updates include full basement waterproofing/drain tile, double utility tubs, new sump, dishwasher and oil tank 2022, Gutters 2020, right rear roof 2018, front deck replaced 2016, Hardwood floors refinished, kitchen and dining room floor tiles and kitchen backsplash 2015, vinyl replacement windows throughout 2014, oven and microwave 2014!! This home is move in ready and waiting for your personal touches!! Showings start immediately, please remove shoes or wear booties provided. **OPEN HOUSE 1/27 CANCELLED**
Zillow last checked: 8 hours ago
Listing updated: October 17, 2024 at 11:33am
Listed by:
Janelle R Rohring 716-940-9980,
Keller Williams Realty WNY
Bought with:
Patricia Caine, 10401279138
WNY Metro Roberts Realty
Source: NYSAMLSs,MLS#: B1516479 Originating MLS: Buffalo
Originating MLS: Buffalo
Facts & features
Interior
Bedrooms & bathrooms
- Bedrooms: 3
- Bathrooms: 2
- Full bathrooms: 2
- Main level bathrooms: 2
- Main level bedrooms: 3
Bedroom 1
- Level: First
- Dimensions: 11.00 x 12.00
Bedroom 1
- Level: First
- Dimensions: 11.00 x 12.00
Bedroom 2
- Level: First
- Dimensions: 14.00 x 12.00
Bedroom 2
- Level: First
- Dimensions: 14.00 x 12.00
Bedroom 3
- Level: First
- Dimensions: 9.00 x 12.00
Bedroom 3
- Level: First
- Dimensions: 9.00 x 12.00
Basement
- Level: Basement
- Dimensions: 40.00 x 23.00
Basement
- Level: Basement
- Dimensions: 40.00 x 23.00
Dining room
- Level: First
- Dimensions: 11.00 x 12.00
Dining room
- Level: First
- Dimensions: 11.00 x 12.00
Kitchen
- Level: First
- Dimensions: 14.00 x 13.00
Kitchen
- Level: First
- Dimensions: 14.00 x 13.00
Living room
- Level: First
- Dimensions: 23.00 x 12.00
Living room
- Level: First
- Dimensions: 23.00 x 12.00
Other
- Level: First
- Dimensions: 24.00 x 11.00
Other
- Level: First
- Dimensions: 24.00 x 11.00
Heating
- Oil, Forced Air
Cooling
- Central Air
Appliances
- Included: Electric Cooktop, Microwave, Oil Water Heater
- Laundry: In Basement
Features
- Separate/Formal Dining Room, Eat-in Kitchen, Separate/Formal Living Room, Solid Surface Counters, Bedroom on Main Level, Main Level Primary
- Flooring: Hardwood, Varies, Vinyl
- Basement: Full,Sump Pump
- Has fireplace: No
Interior area
- Total structure area: 1,528
- Total interior livable area: 1,528 sqft
Property
Parking
- Parking features: No Garage
Features
- Levels: One
- Stories: 1
- Patio & porch: Deck, Open, Porch
- Exterior features: Deck, Gravel Driveway
Lot
- Size: 0.41 Acres
- Dimensions: 75 x 237
- Features: Rural Lot
Details
- Parcel number: 2926001240030001029000
- Special conditions: Standard
Construction
Type & style
- Home type: SingleFamily
- Architectural style: Ranch
- Property subtype: Single Family Residence
Materials
- Vinyl Siding, Copper Plumbing, PEX Plumbing
- Foundation: Block
Condition
- Resale
- Year built: 1952
Utilities & green energy
- Electric: Circuit Breakers
- Sewer: Septic Tank
- Water: Connected, Public
- Utilities for property: High Speed Internet Available, Water Connected
Community & neighborhood
Location
- Region: Lockport
- Subdivision: Holland Land Companys Lan
Other
Other facts
- Listing terms: Cash,Conventional,FHA,VA Loan
Price history
| Date | Event | Price |
|---|---|---|
| 4/3/2024 | Sold | $192,500-0.8%$126/sqft |
Source: | ||
| 1/26/2024 | Pending sale | $194,000$127/sqft |
Source: | ||
| 1/21/2024 | Listed for sale | $194,000$127/sqft |
Source: | ||
| 1/18/2024 | Contingent | $194,000$127/sqft |
Source: | ||
| 1/12/2024 | Listed for sale | $194,000$127/sqft |
Source: | ||
Public tax history
| Year | Property taxes | Tax assessment |
|---|---|---|
| 2024 | -- | $190,000 +8% |
| 2023 | -- | $176,000 +10% |
| 2022 | -- | $160,000 +46.8% |
Find assessor info on the county website
Neighborhood: 14094
Nearby schools
GreatSchools rating
- 5/10Emmet Belknap Intermediate SchoolGrades: 5-6Distance: 1.8 mi
- 7/10North Park Junior High SchoolGrades: 7-8Distance: 3.4 mi
- 5/10Lockport High SchoolGrades: 9-12Distance: 1.9 mi
Schools provided by the listing agent
- Elementary: George Southard Elementary
- Middle: Emmet Belknap Middle
- High: Lockport High
- District: Lockport
Source: NYSAMLSs. This data may not be complete. We recommend contacting the local school district to confirm school assignments for this home.
