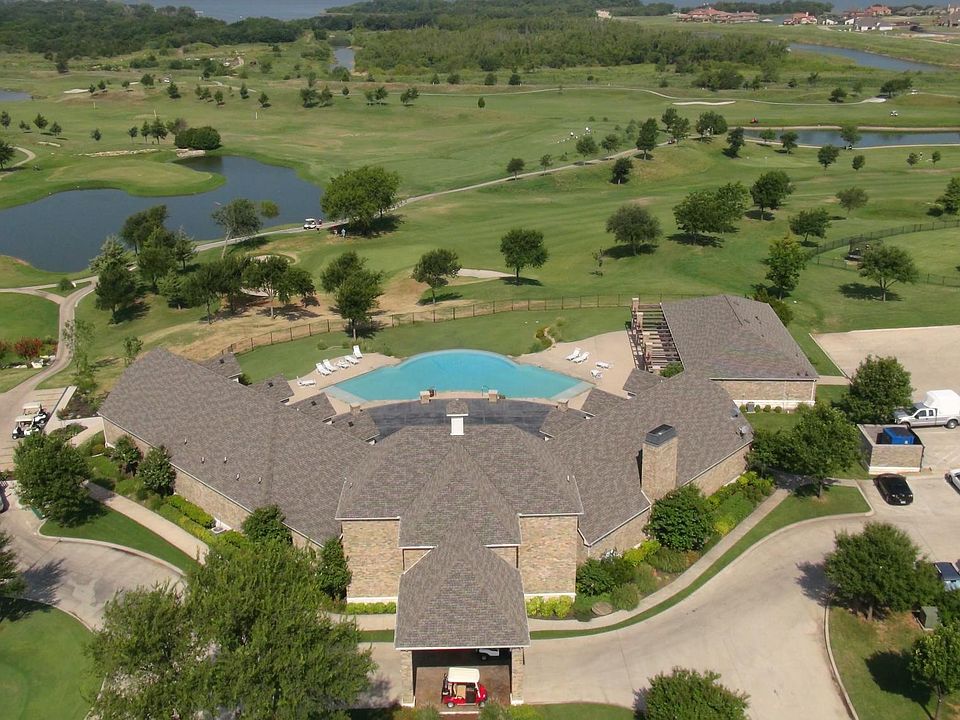'Peaceful Easy Feeling' will overtake you entering this Eagle Mountain Lake front spectacular brand new 'casual luxe' home. 5 bedrooms, 5 baths, 5,000 sq. ft. , 1.235 acres on 'The Resort on Eagle Mountain Lake's' SWEET SPOT of lake front positions. No canal frontage just views to the main body of the lake from your lake frontage property. Come 'Take It Easy' and enjoy the 'Impossibly Beautiful' home drinking in the water views. This private gated community has an 18-hole golf course, restaurant, tennis, pickleball courts, hiking trails which all combine to make this a perfect '10' on any Lake Home's fun meter scorecard. 7-8 minutes by boat or car to EML's Fort Worth Boat Club (look it up). Minutes by boat to 2 marinas, the best fishing on the lake (good things happen to those who Bait) and 86 miles of EML shoreline for Room To Roam! You will celebrate Thanksgiving 365 days a year. 'Listen to the Music' as the lake sounds entertain you and are so breathtaking that you will incorporate the Lake Lifestyle into your DNA and become 'Comfortably Numb'. This property is 'As Sweet as TUPELO HONEY'!! Also, the seller will consider taking offers over the asking price!!!
New construction
$3,100,000
7061 The Resort Blvd, Fort Worth, TX 76179
5beds
4,951sqft
Single Family Residence
Built in 2024
1.24 Acres lot
$2,988,700 Zestimate®
$626/sqft
$144/mo HOA
- 112 days
- on Zillow |
- 621 |
- 31 |
Zillow last checked: 7 hours ago
Listing updated: February 25, 2025 at 02:11am
Listed by:
Robby Carson 0684952 817-923-7321,
Helen Painter Group, REALTORS 817-923-7321,
Britt Jones 0746675 405-590-0903,
Helen Painter Group, REALTORS
Source: NTREIS,MLS#: 20845412
Travel times
Schedule tour
Select a date
Facts & features
Interior
Bedrooms & bathrooms
- Bedrooms: 5
- Bathrooms: 5
- Full bathrooms: 4
- 1/2 bathrooms: 1
Primary bedroom
- Features: En Suite Bathroom, Walk-In Closet(s)
- Level: First
- Dimensions: 16 x 15
Bedroom
- Features: Ceiling Fan(s), En Suite Bathroom, Walk-In Closet(s)
- Level: First
- Dimensions: 14 x 12
Bedroom
- Features: Ceiling Fan(s)
- Level: Second
- Dimensions: 13 x 12
Bedroom
- Features: Ceiling Fan(s)
- Level: Second
- Dimensions: 14 x 12
Bedroom
- Features: Ceiling Fan(s), Walk-In Closet(s)
- Level: Second
- Dimensions: 15 x 13
Den
- Features: Ceiling Fan(s)
- Level: First
- Dimensions: 15 x 16
Dining room
- Level: First
- Dimensions: 22 x 15
Game room
- Features: Ceiling Fan(s)
- Level: Second
- Dimensions: 22 x 18
Kitchen
- Features: Built-in Features, Kitchen Island, Pantry, Stone Counters
- Level: First
- Dimensions: 22 x 12
Living room
- Features: Ceiling Fan(s), Fireplace
- Level: First
- Dimensions: 25 x 23
Office
- Features: Ceiling Fan(s)
- Level: First
- Dimensions: 16 x 13
Heating
- Heat Pump
Cooling
- Central Air, Ceiling Fan(s), Electric, Heat Pump
Appliances
- Included: Convection Oven, Dishwasher, Electric Water Heater, Gas Cooktop, Disposal, Microwave
- Laundry: Electric Dryer Hookup
Features
- Built-in Features, Decorative/Designer Lighting Fixtures, Granite Counters, High Speed Internet, In-Law Floorplan, Kitchen Island, Open Floorplan, Walk-In Closet(s), Wired for Sound
- Flooring: Carpet, Ceramic Tile, Wood
- Has basement: No
- Number of fireplaces: 2
- Fireplace features: Family Room, Gas Log, Gas Starter
Interior area
- Total interior livable area: 4,951 sqft
Video & virtual tour
Property
Parking
- Total spaces: 3
- Parking features: Additional Parking, Concrete
- Attached garage spaces: 3
Features
- Levels: Two
- Stories: 2
- Patio & porch: Covered
- Exterior features: Boat Slip, Dock, Private Yard, Rain Gutters
- Pool features: None, Community
- Fencing: Wood,Wrought Iron
- Has view: Yes
- View description: Water
- Has water view: Yes
- Water view: Water
- Waterfront features: Boat Dock/Slip, Lake Front, Waterfront
- Body of water: Eagle Mountain
Lot
- Size: 1.24 Acres
- Features: Back Yard, Cul-De-Sac, Lawn, Landscaped, Many Trees, Sloped, Few Trees, Waterfront, Retaining Wall
Details
- Parcel number: 42803550
- Special conditions: Builder Owned
Construction
Type & style
- Home type: SingleFamily
- Architectural style: Traditional,Detached
- Property subtype: Single Family Residence
Materials
- Brick, Frame, Stucco
- Foundation: Slab
- Roof: Composition,Spanish Tile
Condition
- New construction: Yes
- Year built: 2024
Details
- Builder name: Our Country Homes
Utilities & green energy
- Sewer: Public Sewer
- Water: Public
- Utilities for property: Sewer Available, Water Available
Community & HOA
Community
- Features: Fishing, Golf, Gated, Lake, Playground, Pickleball, Pool, Restaurant, Sidewalks, Trails/Paths
- Security: Gated with Guard
- Subdivision: The Resort on Eagle Mt. Lake
HOA
- Has HOA: Yes
- Services included: Association Management, Maintenance Grounds
- HOA fee: $432 quarterly
- HOA name: Essex
- HOA phone: 972-428-2030
Location
- Region: Fort Worth
Financial & listing details
- Price per square foot: $626/sqft
- Annual tax amount: $20,309
- Date on market: 2/25/2025
About the community
Why settle for just two weeks vacation every year? Live like you're on vacation every day at The Resort on Eagle Mountain Lake!
The Resort is a 540-acre master-planned neighborhood that is unlike anything you've seen in the Dallas-Fort Worth area. From its unique architecture and lush landscaping to the many gorgeous homes and amenities, we are certain this community will enchant you! Come to play, stay to live!
Resort residents enjoy an array of recreational features such as an 18-hole championship golf course, fitness facility, and sparkling pool for those hot summer days. A playground is close for the little ones and residents enjoy a private boat launch.
Source: Our Country Homes

