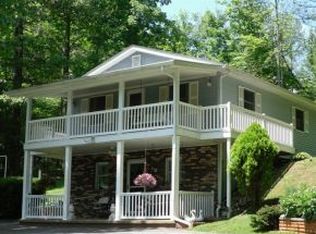Closed
$419,000
7061 Switchboard Rd, Spencer, IN 47460
2beds
2,100sqft
Single Family Residence
Built in 2011
13.4 Acres Lot
$439,500 Zestimate®
$--/sqft
$2,081 Estimated rent
Home value
$439,500
Estimated sales range
Not available
$2,081/mo
Zestimate® history
Loading...
Owner options
Explore your selling options
What's special
If you're looking for privacy and a wooded retreat, you have found the place! With just over 2000 square feet of living space, a southern facing front porch, and thirteen acres to roam- it's easy to fall in love with this beautiful property. The craftmanship and meticulous attention to detail, give this property the homey feel you crave. The oversized primary bedroom has a lovely en-suite bath and is separated from the second bedroom for privacy. One of the most important features of this home is the double sided wood burning fireplace which compliments both the kitchen areas and the large family room. The garage is also oversized withplenty of room for storage. There is also a large pole barn on the property. The winding and private drive is and welcoming and there are paths that criss cross the wooded acreage.
Zillow last checked: 8 hours ago
Listing updated: May 31, 2024 at 07:41am
Listed by:
Kristen Tallent 812-322-0618,
Stellar Realty Group
Bought with:
Kristen Tallent, RB14047050
Stellar Realty Group
Source: IRMLS,MLS#: 202408188
Facts & features
Interior
Bedrooms & bathrooms
- Bedrooms: 2
- Bathrooms: 2
- Full bathrooms: 2
- Main level bedrooms: 2
Bedroom 1
- Level: Main
Bedroom 2
- Level: Main
Dining room
- Level: Main
- Area: 162
- Dimensions: 18 x 9
Kitchen
- Level: Main
- Area: 143
- Dimensions: 11 x 13
Living room
- Level: Main
- Area: 460
- Dimensions: 20 x 23
Heating
- Propane, Forced Air
Cooling
- Central Air, Ceiling Fan(s)
Appliances
- Included: Disposal, Refrigerator, Washer, Dryer-Electric, Exhaust Fan, Gas Range, Gas Water Heater
- Laundry: Main Level
Features
- 1st Bdrm En Suite, Ceiling-9+, Ceiling Fan(s), Beamed Ceilings, Vaulted Ceiling(s), Walk-In Closet(s), Countertops-Solid Surf, Eat-in Kitchen, Kitchen Island, Natural Woodwork, Open Floorplan, Stand Up Shower, Main Level Bedroom Suite, Custom Cabinetry
- Doors: Six Panel Doors
- Basement: Crawl Space,Concrete
- Attic: Storage
- Number of fireplaces: 1
- Fireplace features: Family Room, Gas Log
Interior area
- Total structure area: 2,100
- Total interior livable area: 2,100 sqft
- Finished area above ground: 2,100
- Finished area below ground: 0
Property
Parking
- Total spaces: 2
- Parking features: Attached, Garage Door Opener, Garage Utilities
- Attached garage spaces: 2
Features
- Levels: One
- Stories: 1
- Patio & porch: Porch Covered
- Exterior features: Workshop
Lot
- Size: 13.40 Acres
- Features: Many Trees, 10-14.999, Landscaped, Near Walking Trail
Details
- Additional structures: Pole/Post Building
- Parcel number: 601728400430.000016
Construction
Type & style
- Home type: SingleFamily
- Architectural style: Cabin/Cottage
- Property subtype: Single Family Residence
Materials
- Wood Siding
Condition
- New construction: No
- Year built: 2011
Utilities & green energy
- Sewer: Septic Tank
- Water: Public
- Utilities for property: Cable Connected
Community & neighborhood
Security
- Security features: Smoke Detector(s)
Location
- Region: Spencer
- Subdivision: None
Other
Other facts
- Listing terms: Cash,Conventional,FHA,VA Loan
Price history
| Date | Event | Price |
|---|---|---|
| 5/31/2024 | Sold | $419,000-1.4% |
Source: | ||
| 3/13/2024 | Listed for sale | $425,000+21.1% |
Source: | ||
| 4/9/2021 | Sold | $351,000+0.6% |
Source: | ||
| 3/15/2021 | Pending sale | $349,000$166/sqft |
Source: | ||
| 3/14/2021 | Contingent | $349,000 |
Source: | ||
Public tax history
| Year | Property taxes | Tax assessment |
|---|---|---|
| 2024 | $2,303 -8.3% | $324,000 +6.8% |
| 2023 | $2,511 +14.5% | $303,500 +4.7% |
| 2022 | $2,193 +4.9% | $290,000 +24.6% |
Find assessor info on the county website
Neighborhood: 47460
Nearby schools
GreatSchools rating
- 7/10Mccormick's Creek Elementary SchoolGrades: K-6Distance: 5.9 mi
- 7/10Owen Valley Middle SchoolGrades: 7-8Distance: 7.3 mi
- 4/10Owen Valley Community High SchoolGrades: 9-12Distance: 7.2 mi
Schools provided by the listing agent
- Elementary: Mccormicks Creek
- Middle: Owen Valley
- High: Owen Valley
- District: Spencer-Owen Community Schools
Source: IRMLS. This data may not be complete. We recommend contacting the local school district to confirm school assignments for this home.

Get pre-qualified for a loan
At Zillow Home Loans, we can pre-qualify you in as little as 5 minutes with no impact to your credit score.An equal housing lender. NMLS #10287.
