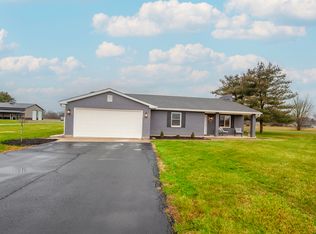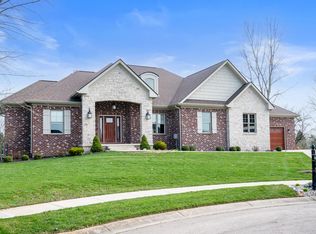Looking for a home in the country, this is it. All brick home sitting on just under 2 acres. Asphalt driveway. All new carpet in most of downstairs. New laminated hardwood in entry, kitchen and upstairs bedrooms. Huge 4 seasons room with full bath. 2 bedrooms upstairs that share loft area and full bath. Hot tub included with the property. Man cave/car enthusiast detached 36'x46' heated garage. Garage also has car lift, bathroom, office space and storage. Plenty of room for your toys. Central vacuum system. This 1 1/2 story home sits far back from the road, so plenty of privacy. 1 mile from I69, for commute to Indy or Fort Wayne. So much potential to have it all. Pendleton Schools. Very motivated seller, make us an offer!
This property is off market, which means it's not currently listed for sale or rent on Zillow. This may be different from what's available on other websites or public sources.

