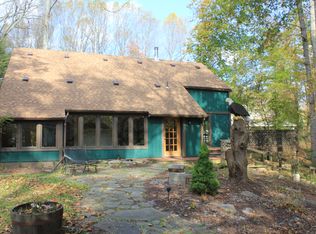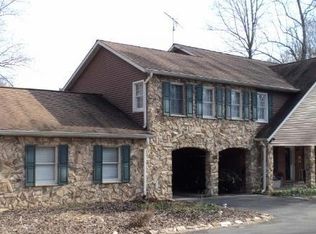Absolutely stunning custom-built contemporary is ready to fill with new memories! Architectural interest dominate the home including pitched and vaulted ceilings, exposed beams, and handsome framed windows with gorgeous views! Gourmet kitchen boasts luxe Thermador, Bosch, and KitchenAid appliances, granite counters, custom backsplash, and breakfast area off great room with stacked stone fireplace + heatilator! Main level owner's suite with walk in closet, private patio + gardens! MBath remodel is a true dream and flaunts open walk in frameless shower with meandering river rock tile, heated floors and towel rack, stand-alone tub, custom quartz vanity, and Kohler fixtures! Two additional bedrooms and gorgeous renovated bath in upper level! Finished lower level rec room with wet bar, three bonus rooms w/optional bedroom or office potential! New architectural roof and skylights, fresh paint, re-pointed brick, dry streambed upgrades, refurbished treehouse, bath updates & much more! This home is a peaceful retreat offering a true connection with nature amongst private equestrian setting!
This property is off market, which means it's not currently listed for sale or rent on Zillow. This may be different from what's available on other websites or public sources.


