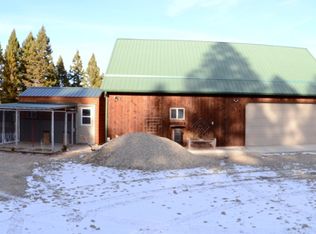Closed
Price Unknown
7061 Hidden Meadow Rd, Helena, MT 59602
3beds
3,088sqft
Single Family Residence
Built in 2006
20.01 Acres Lot
$697,200 Zestimate®
$--/sqft
$3,807 Estimated rent
Home value
$697,200
$648,000 - $753,000
$3,807/mo
Zestimate® history
Loading...
Owner options
Explore your selling options
What's special
This fabulous 3 bed/2.5 bath home has over 3000 total sq ft, of which 1152 sq. ft. is an unfinished basement, sits on 20 acres, borders BLM and provides ample elbowroom inside and out. The main level features two bedrooms and a full bath while the 2nd floor is home to the primary bedroom, complete with an ensuite bath with a large soaker tub, and a spacious walk-in closet. Finishing off the upper level is an amazing loft that can be utilized in many ways- office, library, tv room, or even a craft or work-out space. Lovely hardwood floors & trim run throughout, large windows flood the home in natural light and allow you to enjoy the breathtaking views outside, while vaulted ceilings and a fireplace create an inviting living space. The well-appointed kitchen boasts a gas range, granite countertops, and a great breakfast bar. The unfinished basement is mostly complete- walls are textured and painted, flooring/trim are needed to finish the space if so desired. Schedule a showing today!
Zillow last checked: 8 hours ago
Listing updated: April 06, 2024 at 08:10am
Listed by:
Freyja Bell 406-461-8588,
Uncommon Ground, LLC
Bought with:
Jeannie Steele, RRE-BRO-LIC-61168
J Steele Realty LLC
Source: MRMLS,MLS#: 30020318
Facts & features
Interior
Bedrooms & bathrooms
- Bedrooms: 3
- Bathrooms: 3
- Full bathrooms: 2
- 1/2 bathrooms: 1
Heating
- Fireplace(s), Propane
Appliances
- Included: Dryer, Dishwasher, Disposal, Range, Refrigerator, Water Softener
- Laundry: Washer Hookup
Features
- Fireplace, Open Floorplan, Vaulted Ceiling(s), Walk-In Closet(s)
- Basement: Full,Unfinished,Walk-Out Access
- Number of fireplaces: 1
Interior area
- Total interior livable area: 3,088 sqft
- Finished area below ground: 0
Property
Parking
- Total spaces: 2
- Parking features: Garage
- Garage spaces: 2
Features
- Levels: Two
- Patio & porch: Rear Porch, Front Porch
- Exterior features: Propane Tank - Owned
- Fencing: Perimeter
- Has view: Yes
- View description: Meadow, Mountain(s), Trees/Woods
Lot
- Size: 20.01 Acres
- Features: Views
- Topography: Varied
Details
- Parcel number: 05188603201010000
- Special conditions: Standard
- Horses can be raised: Yes
Construction
Type & style
- Home type: SingleFamily
- Architectural style: Other
- Property subtype: Single Family Residence
Materials
- Masonite
- Foundation: Poured
- Roof: Metal
Condition
- New construction: No
- Year built: 2006
Utilities & green energy
- Sewer: Private Sewer, Septic Tank
- Water: Well
- Utilities for property: Electricity Connected, High Speed Internet Available, Propane
Community & neighborhood
Location
- Region: Helena
HOA & financial
HOA
- Has HOA: Yes
- HOA fee: $240 annually
- Amenities included: None
- Services included: Road Maintenance
- Association name: Spring Creek Landowner's Corp
Other
Other facts
- Listing agreement: Exclusive Right To Sell
- Listing terms: Cash,Conventional
- Road surface type: Gravel
Price history
| Date | Event | Price |
|---|---|---|
| 4/5/2024 | Sold | -- |
Source: | ||
| 2/22/2024 | Listed for sale | $635,000$206/sqft |
Source: | ||
Public tax history
| Year | Property taxes | Tax assessment |
|---|---|---|
| 2024 | $2,532 +1.5% | $363,797 |
| 2023 | $2,495 +15.3% | $363,797 +36.6% |
| 2022 | $2,163 -1.3% | $266,332 |
Find assessor info on the county website
Neighborhood: 59602
Nearby schools
GreatSchools rating
- NATrinity SchoolGrades: PK-8Distance: 10.4 mi
- 7/10Capital High SchoolGrades: 9-12Distance: 9.2 mi
