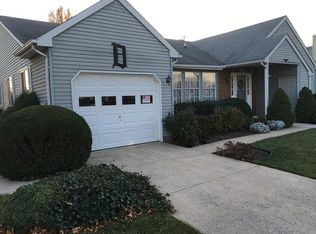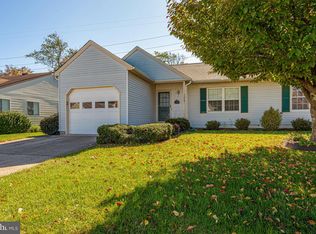Sold for $349,900 on 05/15/25
$349,900
7061 Catalpa Rd, Frederick, MD 21703
2beds
1,233sqft
Single Family Residence
Built in 1982
4,498 Square Feet Lot
$349,300 Zestimate®
$284/sqft
$1,874 Estimated rent
Home value
$349,300
$325,000 - $377,000
$1,874/mo
Zestimate® history
Loading...
Owner options
Explore your selling options
What's special
This charming 55+ one-level Salem duplex is a perfect blend of comfort and convenience, situated in a vibrant community filled with amenities. The home boasts beautiful wood floors throughout and a wood burning fireplace providing a warm, inviting atmosphere. A spacious patio with an awning offers a private outdoor retreat, ideal for relaxing or entertaining. The roof and siding have been recently replaced, ensuring the home is in excellent condition and ready for years of enjoyment. Inside, the open layout makes it easy to navigate and enjoy everyday living and the separate sunroom offers additional living space full of natural light. Located in a community designed for active adults, residents have access to a wide range of amenities, from walking trails and a fitness center to social clubs and recreational facilities. This duplex is perfect for those seeking a low-maintenance, comfortable lifestyle in a lively and friendly neighborhood. Call today for your private tour.
Zillow last checked: 8 hours ago
Listing updated: May 15, 2025 at 10:51am
Listed by:
Roberta McNamara 301-964-2847,
RE/MAX Results
Bought with:
Cassandra Bailey, 34873
Maryland Elite Realtors
Source: Bright MLS,MLS#: MDFR2061274
Facts & features
Interior
Bedrooms & bathrooms
- Bedrooms: 2
- Bathrooms: 1
- Full bathrooms: 1
- Main level bathrooms: 1
- Main level bedrooms: 2
Bedroom 1
- Features: Walk-In Closet(s), Flooring - Carpet
- Level: Main
- Area: 156 Square Feet
- Dimensions: 13 x 12
Bedroom 2
- Features: Flooring - Carpet
- Level: Main
- Area: 150 Square Feet
- Dimensions: 15 x 10
Bathroom 1
- Features: Countertop(s) - Quartz, Flooring - Ceramic Tile
- Level: Main
- Area: 45 Square Feet
- Dimensions: 9 x 5
Dining room
- Features: Flooring - HardWood
- Level: Main
- Area: 80 Square Feet
- Dimensions: 10 x 8
Kitchen
- Features: Flooring - HardWood
- Level: Main
- Area: 99 Square Feet
- Dimensions: 11 x 9
Laundry
- Level: Main
- Area: 108 Square Feet
- Dimensions: 12 x 9
Living room
- Features: Flooring - HardWood, Fireplace - Wood Burning
- Level: Main
- Area: 252 Square Feet
- Dimensions: 18 x 14
Other
- Features: Flooring - HardWood
- Level: Main
- Area: 96 Square Feet
- Dimensions: 12 x 8
Heating
- Heat Pump, Electric
Cooling
- Central Air, Ceiling Fan(s), Electric
Appliances
- Included: Dishwasher, Dryer, Exhaust Fan, Range Hood, Refrigerator, Washer, Water Heater, Cooktop, Electric Water Heater
- Laundry: Main Level, Laundry Room
Features
- Attic, Bathroom - Tub Shower, Ceiling Fan(s), Combination Dining/Living, Open Floorplan, Walk-In Closet(s)
- Flooring: Hardwood, Carpet, Ceramic Tile, Wood
- Windows: Window Treatments
- Has basement: No
- Number of fireplaces: 1
- Fireplace features: Wood Burning, Mantel(s)
Interior area
- Total structure area: 1,233
- Total interior livable area: 1,233 sqft
- Finished area above ground: 1,233
- Finished area below ground: 0
Property
Parking
- Total spaces: 1
- Parking features: Garage Faces Front, Garage Door Opener, Inside Entrance, Driveway, Attached
- Attached garage spaces: 1
- Has uncovered spaces: Yes
Accessibility
- Accessibility features: Accessible Doors
Features
- Levels: One
- Stories: 1
- Exterior features: Awning(s)
- Pool features: Community
Lot
- Size: 4,498 sqft
Details
- Additional structures: Above Grade, Below Grade
- Parcel number: 1128536682
- Zoning: PUD
- Special conditions: Standard
Construction
Type & style
- Home type: SingleFamily
- Architectural style: Ranch/Rambler
- Property subtype: Single Family Residence
- Attached to another structure: Yes
Materials
- Frame
- Foundation: Crawl Space
- Roof: Architectural Shingle
Condition
- Excellent
- New construction: No
- Year built: 1982
Utilities & green energy
- Sewer: Public Sewer
- Water: Public
Community & neighborhood
Senior living
- Senior community: Yes
Location
- Region: Frederick
- Subdivision: Crestwood Village
HOA & financial
HOA
- Has HOA: Yes
- HOA fee: $191 monthly
- Amenities included: Community Center, Fitness Center, Library, Pool, Shuffleboard Court, Tennis Court(s)
- Services included: Common Area Maintenance, Maintenance Grounds, Management, Pool(s), Recreation Facility, Snow Removal, Road Maintenance, Trash
- Association name: CRESTWOOD VILLAGE HOMEOWNERS ASSOCIATION
Other
Other facts
- Listing agreement: Exclusive Right To Sell
- Ownership: Fee Simple
- Road surface type: Black Top
Price history
| Date | Event | Price |
|---|---|---|
| 5/15/2025 | Sold | $349,900-2.5%$284/sqft |
Source: | ||
| 5/13/2025 | Listed for sale | $359,000$291/sqft |
Source: | ||
| 5/2/2025 | Contingent | $359,000$291/sqft |
Source: | ||
| 4/5/2025 | Price change | $359,000-1.4%$291/sqft |
Source: | ||
| 3/22/2025 | Listed for sale | $364,000+73.3%$295/sqft |
Source: | ||
Public tax history
| Year | Property taxes | Tax assessment |
|---|---|---|
| 2025 | $3,243 +9.8% | $258,200 +6.9% |
| 2024 | $2,953 +11.9% | $241,633 +7.4% |
| 2023 | $2,638 +7.9% | $225,067 +7.9% |
Find assessor info on the county website
Neighborhood: 21703
Nearby schools
GreatSchools rating
- 7/10Ballenger Creek Elementary SchoolGrades: PK-5Distance: 0.6 mi
- 5/10Crestwood Middle SchoolGrades: 6-8Distance: 0.6 mi
- 5/10Tuscarora High SchoolGrades: 9-12Distance: 1.2 mi
Schools provided by the listing agent
- High: Tuscarora
- District: Frederick County Public Schools
Source: Bright MLS. This data may not be complete. We recommend contacting the local school district to confirm school assignments for this home.

Get pre-qualified for a loan
At Zillow Home Loans, we can pre-qualify you in as little as 5 minutes with no impact to your credit score.An equal housing lender. NMLS #10287.
Sell for more on Zillow
Get a free Zillow Showcase℠ listing and you could sell for .
$349,300
2% more+ $6,986
With Zillow Showcase(estimated)
$356,286
