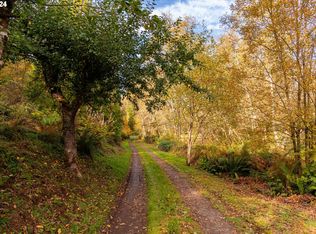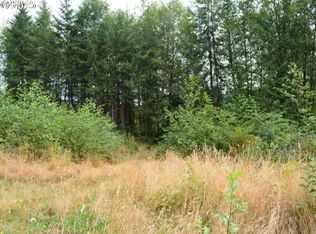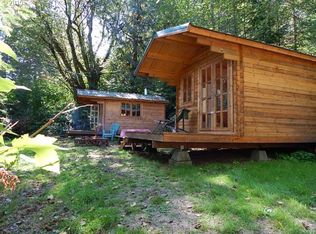Sold
$520,000
70601 Lentz Rd, Rainier, OR 97048
2beds
1,758sqft
Residential, Single Family Residence
Built in 1933
23.04 Acres Lot
$514,400 Zestimate®
$296/sqft
$2,094 Estimated rent
Home value
$514,400
Estimated sales range
Not available
$2,094/mo
Zestimate® history
Loading...
Owner options
Explore your selling options
What's special
At the end of a long private driveway you will find this oasis tucked away in a pacific northwest paradise. This custom built home was created from part of the original structure built in 1930’s. Designed by its current owner, you’ll find high vaulted ceilings that were milled from lumber on the property to a spacious open floor plan letting natural light flow throughout the living space. A Juliet style balcony which welcomes you into a private bedroom on the second level is just one unique feature of many! Bedrooms are non conforming with armoire style wardrobes staying with the property for the closet space. The large bonus room is versatile and can be used for storage, extra living space, a home office, or so much more! Cook your favorite meal on the stainless steel appliances included or use the stunning wood cook stove nestled in the kitchen! Outside features include more than 23 acres of sprawling forest, a large dog run with multi room shelter, multiple areas with private decks, and a natural spring! If you are looking to enjoy the winter snow, wild spring flowers, stunning northwest summers, or even the colors of fall, this property is it all!
Zillow last checked: 8 hours ago
Listing updated: March 14, 2025 at 05:10am
Listed by:
Sarah Borders 503-396-9497,
RE/MAX Powerpros
Bought with:
Andrea Fishback, 201235947
Premiere Property Group, LLC
Source: RMLS (OR),MLS#: 24313580
Facts & features
Interior
Bedrooms & bathrooms
- Bedrooms: 2
- Bathrooms: 1
- Full bathrooms: 1
- Main level bathrooms: 1
Primary bedroom
- Features: Wood Floors
- Level: Main
Bedroom 2
- Features: Wood Floors
- Level: Upper
Dining room
- Level: Main
Kitchen
- Level: Main
Living room
- Level: Main
Heating
- Wood Stove, Zoned
Cooling
- None
Appliances
- Included: Dishwasher, Free-Standing Range, Free-Standing Refrigerator, Microwave, Stainless Steel Appliance(s), Electric Water Heater
Features
- Ceiling Fan(s), Granite, High Ceilings, High Speed Internet, Soaking Tub, Vaulted Ceiling(s)
- Flooring: Tile, Wood
- Windows: Aluminum Frames, Vinyl Frames
- Basement: Partial
- Number of fireplaces: 1
- Fireplace features: Wood Burning
Interior area
- Total structure area: 1,758
- Total interior livable area: 1,758 sqft
Property
Parking
- Parking features: Driveway, RV Access/Parking
- Has uncovered spaces: Yes
Accessibility
- Accessibility features: Accessible Approachwith Ramp, Walkin Shower, Accessibility
Features
- Levels: Two
- Stories: 2
- Patio & porch: Deck
- Exterior features: Dog Run, Garden, Rain Barrel/Cistern(s), Yard
- Has private pool: Yes
- Fencing: Fenced
- Has view: Yes
- View description: Seasonal, Trees/Woods
- Waterfront features: Creek
Lot
- Size: 23.04 Acres
- Features: Gentle Sloping, Level, Private, Seasonal, Trees, Acres 20 to 50
Details
- Additional structures: Outbuilding, RVParking, ToolShed
- Additional parcels included: 19189
- Parcel number: 19187
- Zoning: FA-80
Construction
Type & style
- Home type: SingleFamily
- Architectural style: Custom Style
- Property subtype: Residential, Single Family Residence
Materials
- Lap Siding, Wood Siding
- Foundation: Concrete Perimeter
- Roof: Metal
Condition
- Approximately
- New construction: No
- Year built: 1933
Utilities & green energy
- Sewer: Standard Septic
- Water: Spring, Well
- Utilities for property: Cable Connected
Green energy
- Construction elements: Reclaimed Material
Community & neighborhood
Location
- Region: Rainier
Other
Other facts
- Listing terms: Cash,Conventional,Rehab
- Road surface type: Dirt, Gravel
Price history
| Date | Event | Price |
|---|---|---|
| 3/14/2025 | Sold | $520,000+4.2%$296/sqft |
Source: | ||
| 1/11/2025 | Pending sale | $499,000$284/sqft |
Source: | ||
| 12/19/2024 | Price change | $499,000-5.7%$284/sqft |
Source: | ||
| 12/4/2024 | Pending sale | $529,000$301/sqft |
Source: | ||
| 10/20/2024 | Price change | $529,000-3.6%$301/sqft |
Source: | ||
Public tax history
| Year | Property taxes | Tax assessment |
|---|---|---|
| 2024 | $2,494 +0.4% | $211,910 +3% |
| 2023 | $2,483 +5.4% | $205,746 +3% |
| 2022 | $2,355 +2.9% | $199,755 +3% |
Find assessor info on the county website
Neighborhood: 97048
Nearby schools
GreatSchools rating
- 4/10Hudson Park Elementary SchoolGrades: K-6Distance: 5 mi
- 6/10Rainier Jr/Sr High SchoolGrades: 7-12Distance: 5 mi
Schools provided by the listing agent
- Elementary: Hudson Park
- Middle: Rainier
- High: Rainier
Source: RMLS (OR). This data may not be complete. We recommend contacting the local school district to confirm school assignments for this home.

Get pre-qualified for a loan
At Zillow Home Loans, we can pre-qualify you in as little as 5 minutes with no impact to your credit score.An equal housing lender. NMLS #10287.


