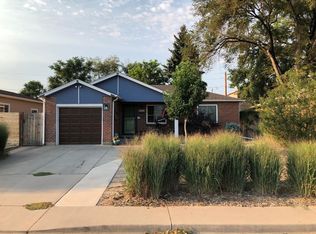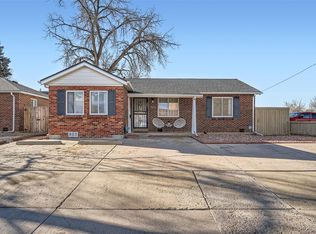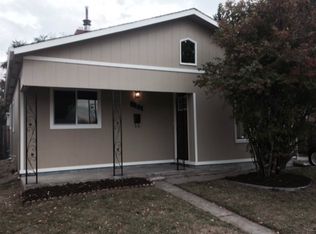Sold for $590,000
$590,000
7060 W 39th Avenue, Wheat Ridge, CO 80033
4beds
1,044sqft
Single Family Residence
Built in 1947
6,523 Square Feet Lot
$572,900 Zestimate®
$565/sqft
$2,853 Estimated rent
Home value
$572,900
$533,000 - $613,000
$2,853/mo
Zestimate® history
Loading...
Owner options
Explore your selling options
What's special
Open house Saturday, 2/8 12:00-3:00! Two homes on one lot! Live in one and rent out the other. The main house kitchen has Kitchenaid wall oven, microwave and gas cooktop; quartz countertops; and beautiful, decorative tile backsplash. There is a primary suite set up with a private bath, along with two other bedrooms and a second bathroom. Head out back to the ADDITIONAL 445 SF of livable space. Perfect for a home office, art studio, gym, or rent it out for extra income - includes: bathroom with shower, toilet, vanity, washer and dryer, and small kitchenette area with a cooktop and new fridge. Large, fully fenced back yard with a huge shed. Only 5 minutes from I-70 for a quick mountain retreat. Walking distance to breweries, eateries, shops, a new Pickleball court, and more. Make this your dream home today!
Zillow last checked: 8 hours ago
Listing updated: August 05, 2025 at 05:37pm
Listed by:
Gary Cure 303-523-8668 Gary.iconre@gmail.com,
Icon Real Estate, LLC
Bought with:
Erin Henson, 100104031
Usaj Realty
Source: REcolorado,MLS#: 4812299
Facts & features
Interior
Bedrooms & bathrooms
- Bedrooms: 4
- Bathrooms: 3
- 3/4 bathrooms: 3
- Main level bathrooms: 3
- Main level bedrooms: 4
Primary bedroom
- Level: Main
Bedroom
- Level: Main
Bedroom
- Level: Main
Bedroom
- Description: Heated Adu Set Up As Studio Apartment
- Level: Main
Primary bathroom
- Level: Main
Bathroom
- Level: Main
Bathroom
- Description: Adu\with Separate Washer & Dryer
- Level: Main
Kitchen
- Level: Main
Kitchen
- Description: Adu Has Small Kitchenette
- Level: Main
Living room
- Level: Main
Living room
- Description: 455 Sqft Adu
- Level: Main
Heating
- Forced Air
Cooling
- Central Air
Appliances
- Included: Cooktop, Disposal, Dryer, Gas Water Heater, Microwave, Oven, Range Hood, Refrigerator, Washer
Features
- No Stairs, Quartz Counters
- Flooring: Laminate, Tile, Wood
- Windows: Double Pane Windows
- Basement: Crawl Space
Interior area
- Total structure area: 1,044
- Total interior livable area: 1,044 sqft
- Finished area above ground: 1,044
Property
Parking
- Total spaces: 1
- Parking features: Concrete
- Details: Off Street Spaces: 1
Features
- Levels: One
- Stories: 1
- Patio & porch: Covered, Front Porch, Patio
- Exterior features: Lighting, Private Yard, Rain Gutters
- Fencing: Full
Lot
- Size: 6,523 sqft
- Features: Landscaped, Many Trees, Sprinklers In Rear
- Residential vegetation: Grassed
Details
- Parcel number: 024748
- Zoning: R-3
- Special conditions: Standard
Construction
Type & style
- Home type: SingleFamily
- Architectural style: Traditional
- Property subtype: Single Family Residence
Materials
- Brick, Wood Siding
- Foundation: Concrete Perimeter
Condition
- Updated/Remodeled
- Year built: 1947
Utilities & green energy
- Sewer: Public Sewer
- Water: Public
Community & neighborhood
Security
- Security features: Carbon Monoxide Detector(s), Smoke Detector(s)
Location
- Region: Wheat Ridge
- Subdivision: Barths
Other
Other facts
- Listing terms: 1031 Exchange,Cash,Conventional,FHA,VA Loan
- Ownership: Agent Owner
- Road surface type: Paved
Price history
| Date | Event | Price |
|---|---|---|
| 3/14/2025 | Sold | $590,000-1.5%$565/sqft |
Source: | ||
| 2/17/2025 | Pending sale | $599,000$574/sqft |
Source: | ||
| 2/7/2025 | Price change | $599,000-4.2%$574/sqft |
Source: | ||
| 1/28/2025 | Listed for sale | $625,000+25%$599/sqft |
Source: | ||
| 6/10/2024 | Sold | $500,000+42.9%$479/sqft |
Source: Public Record Report a problem | ||
Public tax history
| Year | Property taxes | Tax assessment |
|---|---|---|
| 2024 | $2,233 +11.6% | $25,543 |
| 2023 | $2,001 +42.8% | $25,543 +13.7% |
| 2022 | $1,401 +27.7% | $22,471 -2.8% |
Find assessor info on the county website
Neighborhood: 80033
Nearby schools
GreatSchools rating
- 5/10Stevens Elementary SchoolGrades: PK-5Distance: 0.2 mi
- 5/10Everitt Middle SchoolGrades: 6-8Distance: 1.7 mi
- 7/10Wheat Ridge High SchoolGrades: 9-12Distance: 1.6 mi
Schools provided by the listing agent
- Elementary: Stevens
- Middle: Everitt
- High: Wheat Ridge
- District: Jefferson County R-1
Source: REcolorado. This data may not be complete. We recommend contacting the local school district to confirm school assignments for this home.
Get a cash offer in 3 minutes
Find out how much your home could sell for in as little as 3 minutes with a no-obligation cash offer.
Estimated market value$572,900
Get a cash offer in 3 minutes
Find out how much your home could sell for in as little as 3 minutes with a no-obligation cash offer.
Estimated market value
$572,900


