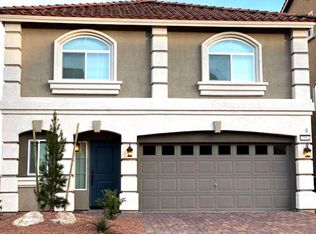Closed
$504,000
7060 Switchback Ridge Ct, Las Vegas, NV 89118
3beds
2,010sqft
Single Family Residence
Built in 2018
3,920.4 Square Feet Lot
$490,800 Zestimate®
$251/sqft
$2,294 Estimated rent
Home value
$490,800
$442,000 - $545,000
$2,294/mo
Zestimate® history
Loading...
Owner options
Explore your selling options
What's special
This stunning split level floor plan home in Coronado Ranch welcomes you. Upon opening the front door, you find yourself in a wonderful vaulted entryway. Choose to go to the upper level and you'll find your gathering space. The kitchen complete with granite counters, island & pantry are open to the family room for easy entertaining, family room also has access to your front balcony. Two bedrooms & a full bath located on the upper level. The lower level is the primary retreat & laundry room. Large primary bedroom with on suite 3/4 bath double sinks and walk in closet. You will also find a SECOND large Living room this one has your back yard access from either the bedroom or living room. This could even be a next gen space. Lots of options with this beautiful home. New paver patio & patio cover were installed 2023, a terrific spot to enjoy beautiful Fall weather! New flooring & carpet installed in Feb. 2024,Rolladen shutters & all appliances stay! Solar panels to be paid off at closing
Zillow last checked: 8 hours ago
Listing updated: December 19, 2024 at 02:53pm
Listed by:
Kelly I. Camacho S.0068452 (702)275-3867,
Urban Nest Realty
Bought with:
Tom Le, S.0177268
AXXS Realty
Source: LVR,MLS#: 2624424 Originating MLS: Greater Las Vegas Association of Realtors Inc
Originating MLS: Greater Las Vegas Association of Realtors Inc
Facts & features
Interior
Bedrooms & bathrooms
- Bedrooms: 3
- Bathrooms: 2
- Full bathrooms: 1
- 3/4 bathrooms: 1
Primary bedroom
- Description: Downstairs,Pbr Separate From Other,Walk-In Closet(s)
- Dimensions: 13x16
Bedroom 2
- Description: Upstairs
- Dimensions: 10x10
Bedroom 3
- Description: Upstairs
- Dimensions: 10x13
Primary bathroom
- Description: Double Sink,Shower Only
Family room
- Description: Ceiling Fan,Upstairs
- Dimensions: 22x14
Kitchen
- Description: Granite Countertops,Island,Luxury Vinyl Plank,Pantry,Stainless Steel Appliances
- Dimensions: 14x12
Living room
- Dimensions: 15x22
Heating
- Central, Gas
Cooling
- Central Air, Electric
Appliances
- Included: Dryer, Dishwasher, Disposal, Gas Range, Microwave, Refrigerator, Washer
- Laundry: Gas Dryer Hookup, Laundry Room
Features
- Ceiling Fan(s), Primary Downstairs
- Flooring: Carpet, Luxury Vinyl, Luxury VinylPlank
- Has fireplace: No
Interior area
- Total structure area: 2,010
- Total interior livable area: 2,010 sqft
Property
Parking
- Total spaces: 2
- Parking features: Attached, Garage, Garage Door Opener, Private
- Attached garage spaces: 2
Features
- Stories: 2
- Patio & porch: Balcony, Covered, Patio
- Exterior features: Balcony, Patio, Private Yard, Awning(s), Sprinkler/Irrigation
- Fencing: Block,Back Yard
Lot
- Size: 3,920 sqft
- Features: Back Yard, Drip Irrigation/Bubblers, < 1/4 Acre
Details
- Parcel number: 17602712039
- Zoning description: Single Family
- Horse amenities: None
Construction
Type & style
- Home type: SingleFamily
- Architectural style: Two Story
- Property subtype: Single Family Residence
Materials
- Frame, Stucco
- Roof: Tile
Condition
- Excellent,Resale
- Year built: 2018
Utilities & green energy
- Sewer: Public Sewer
- Water: Public
- Utilities for property: Cable Available, Underground Utilities
Green energy
- Energy efficient items: Solar Panel(s), Solar Screens
Community & neighborhood
Security
- Security features: Prewired
Location
- Region: Las Vegas
- Subdivision: Warm Springs/Jones
HOA & financial
HOA
- Has HOA: Yes
- HOA fee: $35 monthly
- Services included: Maintenance Grounds
- Association name: Coronado Ranch
- Association phone: 702-737-8580
Other
Other facts
- Listing agreement: Exclusive Right To Sell
- Listing terms: Cash,Conventional,FHA,VA Loan
- Ownership: Single Family Residential
Price history
| Date | Event | Price |
|---|---|---|
| 12/19/2024 | Sold | $504,000-1%$251/sqft |
Source: | ||
| 11/15/2024 | Pending sale | $509,000$253/sqft |
Source: | ||
| 11/9/2024 | Price change | $509,000-1.9%$253/sqft |
Source: | ||
| 10/10/2024 | Listed for sale | $519,000+54.7%$258/sqft |
Source: | ||
| 12/13/2018 | Sold | $335,550$167/sqft |
Source: Public Record Report a problem | ||
Public tax history
| Year | Property taxes | Tax assessment |
|---|---|---|
| 2025 | $3,514 +3% | $146,392 +1.9% |
| 2024 | $3,412 +3% | $143,598 +14.7% |
| 2023 | $3,313 -1.5% | $125,231 +8.9% |
Find assessor info on the county website
Neighborhood: Enterprise
Nearby schools
GreatSchools rating
- 5/10Tony Alamo Elementary SchoolGrades: PK-5Distance: 0.6 mi
- 6/10Lawrence & Heidi Canarelli Middle SchoolGrades: 6-8Distance: 1 mi
- 4/10Sierra Vista High SchoolGrades: 9-12Distance: 2.5 mi
Schools provided by the listing agent
- Elementary: Alamo, Tony,Alamo, Tony
- Middle: Canarelli Lawrence & Heidi
- High: Sierra Vista High
Source: LVR. This data may not be complete. We recommend contacting the local school district to confirm school assignments for this home.
Get a cash offer in 3 minutes
Find out how much your home could sell for in as little as 3 minutes with a no-obligation cash offer.
Estimated market value
$490,800
