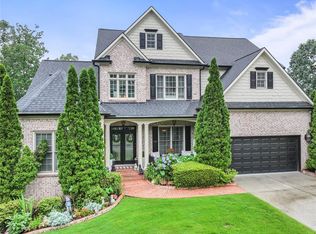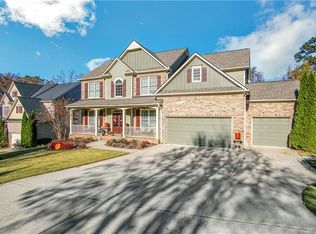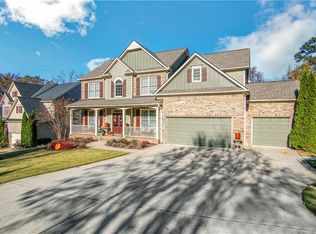EXECUTIVE HOME IN RESORT STYLE HAMPTON GOLF VILLAGE 5 BR 4.5 BTHS. LARGE CHEF'S KITCHEN, HARDWOODS, MASTERSUITE ON THE MAIN! FULL FINISHED IN-LAW BASEMENT AND FULL KITCHEN, LEVEL COVERED PORCH WITH CUSTOM GRILL, REFRIGERATOR & FIREPLACE. STUNNING GARDENS, FENCED YARD OVERLOOKING THE #5 GOLF FAIRWAY. FULLY FURNISHED & DECORATED TO THE MAX. APPROX. 6183 SQ FT FINISHED. MOVE IN READY!
This property is off market, which means it's not currently listed for sale or rent on Zillow. This may be different from what's available on other websites or public sources.


