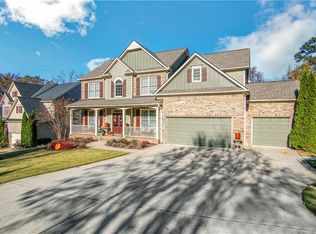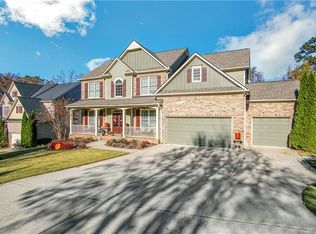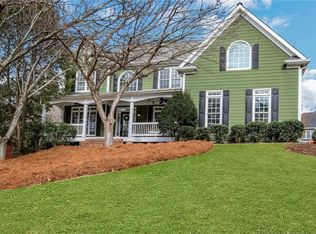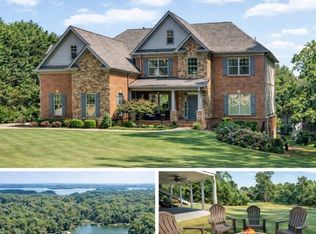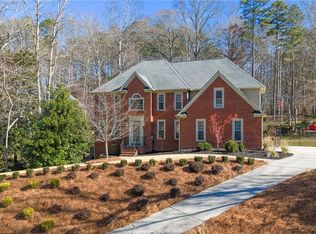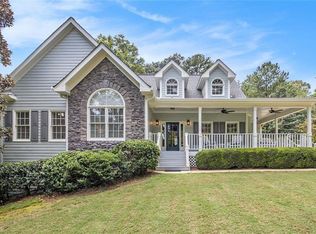Executive Home on the #5 Fairway in Resort-Style Hampton Golf Village! PERFECT FOR TWO FAMILY LIVING. CUL-DE- SAC LOT, TERRACE LEVEL IN-LAW SUITE WITH WALK OUT BASEMENT AND FULL KITCHEN This beautifully maintained 3-sides brick home offers 5 bedrooms and 4.5 baths, blending luxury and function throughout. The property provides stunning golf course views and a serene setting. Chef’s kitchen features extensive cabinetry, a wine cooler, and opens to spacious living areas with hardwood floors throughout. The main-level master suite includes a spa-like bath and a custom closet with built-in organizer shelves. Frameless glass showers in all bathrooms. Tiled walls in all secondary bathrooms. Front and rear irrigation system. Leaf Filter gutter system plus access to an enclosed outdoor porch with expansive decking—ideal for entertaining. Arrow critter protection for the entire home Lifetime foundation guarantee Enjoy the fenced backyard with stone walkways winding through lush, professionally landscaped gardens. A true retreat with unbeatable golf course living.
Active
$799,000
7060 Summit Ridge Chase #0, Cumming, GA 30041
5beds
4,596sqft
Single Family Residence, Residential
Built in 2008
0.27 Acres Lot
$786,200 Zestimate®
$174/sqft
$78/mo HOA
What's special
Stunning golf course viewsSerene settingWine coolerMain-level master suiteLeaf filter gutter systemLush professionally landscaped gardensSpa-like bath
- 57 days |
- 1,623 |
- 49 |
Zillow last checked: 8 hours ago
Listing updated: November 24, 2025 at 10:06am
Listing Provided by:
Robert Fitzpatrick,
Berkshire Hathaway HomeServices Georgia Properties,
MAHA FIUZA LIMA,
Berkshire Hathaway HomeServices Georgia Properties
Source: FMLS GA,MLS#: 7683698
Tour with a local agent
Facts & features
Interior
Bedrooms & bathrooms
- Bedrooms: 5
- Bathrooms: 5
- Full bathrooms: 4
- 1/2 bathrooms: 1
- Main level bathrooms: 1
- Main level bedrooms: 1
Rooms
- Room types: Basement, Dining Room, Exercise Room, Family Room, Kitchen, Laundry, Living Room
Primary bedroom
- Features: Master on Main
- Level: Master on Main
Bedroom
- Features: Master on Main
Primary bathroom
- Features: Double Vanity, Separate Tub/Shower, Whirlpool Tub, Vaulted Ceiling(s)
Dining room
- Features: Seats 12+, Separate Dining Room
Kitchen
- Features: Cabinets White, Kitchen Island, Pantry, Stone Counters, View to Family Room, Wine Rack
Heating
- Forced Air, Natural Gas, Zoned
Cooling
- Ceiling Fan(s), Central Air, Electric, Zoned
Appliances
- Included: Dishwasher, Disposal, Double Oven, Dryer, ENERGY STAR Qualified Appliances, Gas Cooktop, Gas Oven, Microwave, Range Hood, Refrigerator, Self Cleaning Oven, Washer
- Laundry: Laundry Room, In Basement
Features
- Bookcases, Cathedral Ceiling(s), Double Vanity, Entrance Foyer, High Ceilings 9 ft Lower, High Ceilings 9 ft Main, High Ceilings 9 ft Upper, His and Hers Closets, Tray Ceiling(s), Vaulted Ceiling(s), Walk-In Closet(s), Coffered Ceiling(s)
- Flooring: Carpet, Ceramic Tile, Hardwood, Tile
- Windows: Double Pane Windows, Insulated Windows
- Basement: Finished
- Number of fireplaces: 1
- Fireplace features: Basement, Circulating, Factory Built, Family Room, Gas Log, Masonry
- Common walls with other units/homes: No Common Walls
Interior area
- Total structure area: 4,596
- Total interior livable area: 4,596 sqft
- Finished area above ground: 2,866
- Finished area below ground: 1,961
Property
Parking
- Total spaces: 2
- Parking features: Garage Door Opener, Garage, Garage Faces Front, Kitchen Level, Level Driveway
- Garage spaces: 2
- Has uncovered spaces: Yes
Accessibility
- Accessibility features: None
Features
- Levels: Three Or More
- Patio & porch: Covered, Deck, Front Porch, Rear Porch
- Exterior features: Garden, Gas Grill, Private Yard, Rain Gutters
- Pool features: None
- Has spa: Yes
- Spa features: Bath, None
- Fencing: Back Yard,Wrought Iron
- Has view: Yes
- View description: Golf Course, Mountain(s), Trees/Woods
- Waterfront features: None
- Body of water: None
Lot
- Size: 0.27 Acres
- Features: Back Yard, Landscaped, Mountain Frontage, Private, Sloped
Details
- Additional structures: None
- Parcel number: 252 235
- Special conditions: Real Estate Owned
- Other equipment: Irrigation Equipment
- Horse amenities: None
Construction
Type & style
- Home type: SingleFamily
- Architectural style: Craftsman,Traditional
- Property subtype: Single Family Residence, Residential
Materials
- Brick 3 Sides, Cement Siding, HardiPlank Type
- Foundation: Slab
- Roof: Composition,Shingle
Condition
- Resale
- New construction: No
- Year built: 2008
Details
- Builder name: Touchstone
- Warranty included: Yes
Utilities & green energy
- Electric: 110 Volts
- Sewer: Public Sewer
- Water: Public
- Utilities for property: Cable Available, Electricity Available, Natural Gas Available, Phone Available, Sewer Available, Underground Utilities, Water Available
Green energy
- Green verification: ENERGY STAR Certified Homes
- Energy efficient items: Appliances, HVAC, Insulation, Thermostat, Water Heater, Windows
- Energy generation: None
Community & HOA
Community
- Features: Clubhouse, Community Dock, Country Club, Fishing, Golf, Homeowners Assoc, Lake, Near Schools, Near Shopping, Near Trails/Greenway, Park, Pickleball
- Security: Fire Alarm, Security System Owned, Intercom, Fire Sprinkler System, Smoke Detector(s)
- Subdivision: Hampton Golf Village
HOA
- Has HOA: Yes
- Services included: Reserve Fund, Swim, Tennis
- HOA fee: $940 annually
Location
- Region: Cumming
Financial & listing details
- Price per square foot: $174/sqft
- Annual tax amount: $6,686
- Date on market: 11/19/2025
- Cumulative days on market: 228 days
- Listing terms: Cash,Conventional,FHA,VA Loan,USDA Loan
- Electric utility on property: Yes
- Road surface type: Asphalt, Paved
Foreclosure details
Estimated market value
$786,200
$747,000 - $826,000
$3,929/mo
Price history
Price history
| Date | Event | Price |
|---|---|---|
| 11/19/2025 | Listed for sale | $799,000$174/sqft |
Source: | ||
| 11/17/2025 | Listing removed | $799,000$174/sqft |
Source: | ||
| 10/6/2025 | Price change | $799,000-2.6%$174/sqft |
Source: | ||
| 9/17/2025 | Price change | $819,999-3%$178/sqft |
Source: | ||
| 8/1/2025 | Price change | $845,000-1.6%$184/sqft |
Source: | ||
Public tax history
Public tax history
Tax history is unavailable.BuyAbility℠ payment
Estimated monthly payment
Boost your down payment with 6% savings match
Earn up to a 6% match & get a competitive APY with a *. Zillow has partnered with to help get you home faster.
Learn more*Terms apply. Match provided by Foyer. Account offered by Pacific West Bank, Member FDIC.Climate risks
Neighborhood: Hampton
Nearby schools
GreatSchools rating
- 4/10Chestatee Elementary SchoolGrades: PK-5Distance: 3.3 mi
- 5/10North Forsyth Middle SchoolGrades: 6-8Distance: 3.2 mi
- 6/10East Forsyth High SchoolGrades: 9-12Distance: 3.9 mi
Schools provided by the listing agent
- Elementary: Chestatee
- Middle: North Forsyth
- High: East Forsyth
Source: FMLS GA. This data may not be complete. We recommend contacting the local school district to confirm school assignments for this home.
- Loading
- Loading
