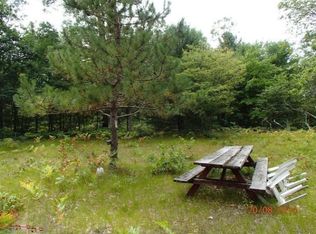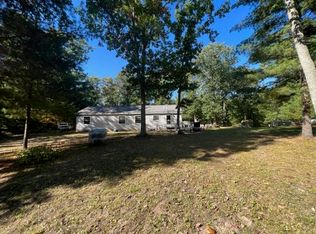Sold
$535,000
7060 S 142nd Ave, Rothbury, MI 49452
2beds
2,208sqft
Single Family Residence
Built in 2023
38 Acres Lot
$508,500 Zestimate®
$242/sqft
$2,537 Estimated rent
Home value
$508,500
$442,000 - $575,000
$2,537/mo
Zestimate® history
Loading...
Owner options
Explore your selling options
What's special
Nestled on 38 acres of pristine land, this 2023 Barndominium offers a retreat for outdoor enthusiasts. Step into a world of comfort and charm with a kitchen featuring quartz countertops and a cozy living room with a high-end wood burner. The spacious primary suite boasts double-door closets and a stylish barn door leading to the bathroom, while the other bathroom has a washer and dryer for convenience. Enjoy morning coffee on the screened porch! The versatile upper level is complete with a family room, bedroom and ample storage areas. The 26x40 4-stall attached garage, heated and insulated, is perfect for projects, with an insulated loft above. Embrace self-sustainability with a chicken coop protected by a solar-powered fence garden area, hunting, and close to the White River for fishing Ensure uninterrupted power with a 22KW Generac Generator. Outdoor amenities include 24x24 pole barn, outhouse, food plots, stab wells with pitcher pumps, and access to thousands of acres of adjoining USA land. The adjoining 24 acre parcel is available for purchase only if purchasing the home and 38 acres. Seller will not sell separately.
Zillow last checked: 8 hours ago
Listing updated: September 02, 2025 at 07:20am
Listed by:
Sarah Riehl 231-730-0934,
Greenridge Realty White Lake
Bought with:
Tricia Carlson
Five Star Real Estate Whitehall
Source: MichRIC,MLS#: 25018390
Facts & features
Interior
Bedrooms & bathrooms
- Bedrooms: 2
- Bathrooms: 2
- Full bathrooms: 2
- Main level bedrooms: 1
Primary bedroom
- Level: Main
- Area: 266
- Dimensions: 19.00 x 14.00
Bedroom 2
- Level: Upper
- Area: 201.5
- Dimensions: 15.50 x 13.00
Primary bathroom
- Level: Main
- Area: 70
- Dimensions: 14.00 x 5.00
Bathroom 2
- Level: Main
- Area: 101.5
- Dimensions: 14.50 x 7.00
Dining area
- Level: Main
- Area: 140
- Dimensions: 14.00 x 10.00
Family room
- Level: Upper
- Area: 260
- Dimensions: 20.00 x 13.00
Kitchen
- Level: Main
- Area: 210
- Dimensions: 15.00 x 14.00
Living room
- Level: Main
- Area: 322
- Dimensions: 23.00 x 14.00
Other
- Description: Screen Porch
- Level: Main
- Area: 218.5
- Dimensions: 23.00 x 9.50
Utility room
- Level: Upper
- Area: 176
- Dimensions: 16.00 x 11.00
Heating
- Forced Air, Wood
Cooling
- Central Air
Appliances
- Included: Dryer, Microwave, Range, Refrigerator, Washer
- Laundry: In Bathroom, Main Level
Features
- Ceiling Fan(s), LP Tank Rented, Eat-in Kitchen, Pantry
- Flooring: Carpet, Ceramic Tile
- Windows: Screens, Insulated Windows
- Basement: Slab
- Has fireplace: No
Interior area
- Total structure area: 2,208
- Total interior livable area: 2,208 sqft
Property
Parking
- Total spaces: 4
- Parking features: Garage Faces Front, Garage Door Opener, Attached
- Garage spaces: 4
Features
- Stories: 2
- Patio & porch: Scrn Porch
Lot
- Size: 38 Acres
- Dimensions: 1315 x 1267
- Features: Corner Lot, Level, Recreational, Wooded
Details
- Additional structures: Pole Barn
- Parcel number: 01801540001
Construction
Type & style
- Home type: SingleFamily
- Architectural style: Barndominium
- Property subtype: Single Family Residence
Materials
- Aluminum Siding
- Roof: Metal
Condition
- New construction: No
- Year built: 2023
Utilities & green energy
- Gas: LP Tank Rented
- Sewer: Septic Tank
- Water: Well
Community & neighborhood
Location
- Region: Rothbury
Other
Other facts
- Listing terms: Cash,FHA,VA Loan,Conventional
- Road surface type: Unimproved
Price history
| Date | Event | Price |
|---|---|---|
| 5/30/2025 | Sold | $535,000+7.2%$242/sqft |
Source: | ||
| 5/4/2025 | Pending sale | $499,000$226/sqft |
Source: | ||
| 4/29/2025 | Listed for sale | $499,000-11.7%$226/sqft |
Source: | ||
| 9/30/2024 | Listing removed | $565,000$256/sqft |
Source: | ||
| 9/12/2024 | Price change | $565,000-1.6%$256/sqft |
Source: | ||
Public tax history
| Year | Property taxes | Tax assessment |
|---|---|---|
| 2024 | $2,291 +72.2% | $142,100 +163.6% |
| 2023 | $1,331 +3% | $53,900 +75% |
| 2022 | $1,292 | $30,800 +5.1% |
Find assessor info on the county website
Neighborhood: 49452
Nearby schools
GreatSchools rating
- NANew Era Elementary SchoolGrades: 4-5Distance: 8.1 mi
- 5/10Shelby Middle SchoolGrades: 6-8Distance: 10.7 mi
- 4/10Shelby High SchoolGrades: 9-12Distance: 10.9 mi

Get pre-qualified for a loan
At Zillow Home Loans, we can pre-qualify you in as little as 5 minutes with no impact to your credit score.An equal housing lender. NMLS #10287.

