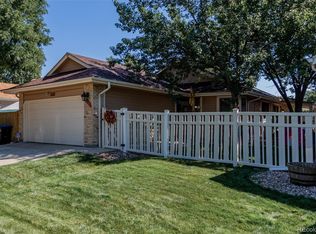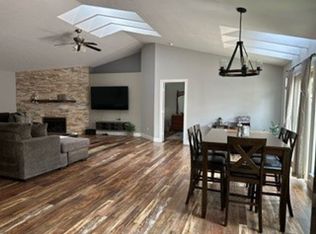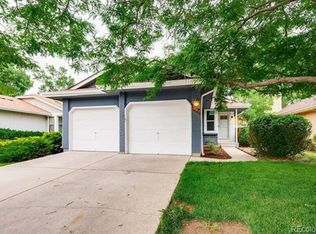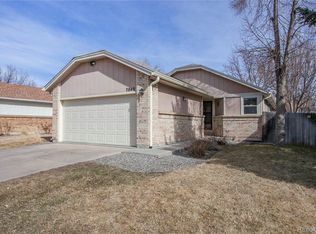Sold for $655,000
$655,000
7060 Routt Street, Arvada, CO 80004
3beds
2,802sqft
Single Family Residence
Built in 1987
4,604 Square Feet Lot
$630,900 Zestimate®
$234/sqft
$3,212 Estimated rent
Home value
$630,900
$587,000 - $675,000
$3,212/mo
Zestimate® history
Loading...
Owner options
Explore your selling options
What's special
This beautiful and spacious updated home has vaulted ceilings with skylights in both the living and dining rooms. As you enter this home, you will be greeted by tons of natural light and an open floor plan with gorgeous vinyl plank flooring. The kitchen has two windows that allow light to flood in as well as granite countertops, white cabinets and stainless steel appliances. The primary bedroom has new carpet, an ensuite bath, and plenty of space for clothing and storage, too! The deck boasts a large awning, which allows for ample shade during the day. The basement has its own bedroom, bathroom and a considerable amount of space for you to use as you wish! The outside of the home is equipped with an accessibility ramp leading from the front entry up onto the deck for easier access. You don't want to miss this thoughtfully, and beautifully updated home!
Zillow last checked: 8 hours ago
Listing updated: March 21, 2025 at 10:51am
Listed by:
Melissa Daniel 303-980-1177,
Coldwell Banker Realty 54
Bought with:
Tonya Godwin, 100076739
Live.Laugh.Colorado. Real Estate Group
Source: REcolorado,MLS#: 8098955
Facts & features
Interior
Bedrooms & bathrooms
- Bedrooms: 3
- Bathrooms: 3
- Full bathrooms: 2
- 3/4 bathrooms: 1
- Main level bathrooms: 2
- Main level bedrooms: 2
Primary bedroom
- Level: Main
Bedroom
- Level: Main
Bedroom
- Level: Basement
Primary bathroom
- Level: Main
Bathroom
- Level: Main
Bathroom
- Level: Basement
Bonus room
- Level: Basement
Dining room
- Level: Main
Family room
- Level: Main
Kitchen
- Level: Main
Heating
- Forced Air
Cooling
- Central Air
Features
- Granite Counters, Vaulted Ceiling(s)
- Flooring: Carpet, Vinyl
- Windows: Double Pane Windows, Skylight(s)
- Basement: Finished
- Number of fireplaces: 1
- Fireplace features: Family Room
- Common walls with other units/homes: No Common Walls
Interior area
- Total structure area: 2,802
- Total interior livable area: 2,802 sqft
- Finished area above ground: 1,401
- Finished area below ground: 0
Property
Parking
- Total spaces: 2
- Parking features: Concrete
- Attached garage spaces: 2
Accessibility
- Accessibility features: Accessible Approach with Ramp
Features
- Levels: One
- Stories: 1
- Patio & porch: Deck
Lot
- Size: 4,604 sqft
Details
- Parcel number: 167832
- Special conditions: Standard
Construction
Type & style
- Home type: SingleFamily
- Property subtype: Single Family Residence
Materials
- Brick, Frame
- Roof: Composition
Condition
- Year built: 1987
Utilities & green energy
- Sewer: Public Sewer
- Water: Public
Community & neighborhood
Location
- Region: Arvada
- Subdivision: Maplewood Terrace
Other
Other facts
- Listing terms: Cash,Conventional
- Ownership: Corporation/Trust
Price history
| Date | Event | Price |
|---|---|---|
| 3/21/2025 | Sold | $655,000+1.6%$234/sqft |
Source: | ||
| 2/17/2025 | Pending sale | $645,000$230/sqft |
Source: | ||
| 2/14/2025 | Listed for sale | $645,000+61.5%$230/sqft |
Source: | ||
| 4/14/2017 | Sold | $399,500$143/sqft |
Source: | ||
| 4/11/2017 | Pending sale | $399,500$143/sqft |
Source: Keller Williams - Longmont #813832 Report a problem | ||
Public tax history
| Year | Property taxes | Tax assessment |
|---|---|---|
| 2024 | $3,384 +21.8% | $34,888 |
| 2023 | $2,779 -1.6% | $34,888 +22.9% |
| 2022 | $2,825 +13.5% | $28,379 -2.8% |
Find assessor info on the county website
Neighborhood: Northwest Arvada
Nearby schools
GreatSchools rating
- 5/10Fremont Elementary SchoolGrades: K-5Distance: 0.9 mi
- 6/10Oberon Junior High SchoolGrades: 6-8Distance: 0.4 mi
- 7/10Arvada West High SchoolGrades: 9-12Distance: 1.1 mi
Schools provided by the listing agent
- Elementary: Campbell
- Middle: Oberon
- High: Arvada West
- District: Jefferson County R-1
Source: REcolorado. This data may not be complete. We recommend contacting the local school district to confirm school assignments for this home.
Get a cash offer in 3 minutes
Find out how much your home could sell for in as little as 3 minutes with a no-obligation cash offer.
Estimated market value$630,900
Get a cash offer in 3 minutes
Find out how much your home could sell for in as little as 3 minutes with a no-obligation cash offer.
Estimated market value
$630,900



