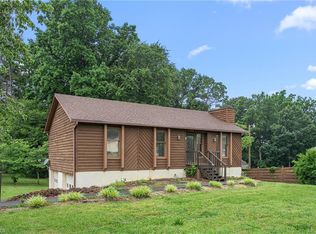Sold for $285,000
$285,000
7060 Marshall Rd, Lewisville, NC 27023
2beds
1,494sqft
Stick/Site Built, Residential, Single Family Residence
Built in 1954
0.93 Acres Lot
$284,300 Zestimate®
$--/sqft
$1,645 Estimated rent
Home value
$284,300
$262,000 - $310,000
$1,645/mo
Zestimate® history
Loading...
Owner options
Explore your selling options
What's special
Just Reduced! Minutes from Lewisville Square! The property features a large, private flat lot adorned with lush, mature landscaping and was extensively remodeled in 2021. Step inside to find professionally refinished oak hardwood floors, an inviting open layout, and a remodeled kitchen that boasts stunning marble countertops and stainless steel appliances. The bathrooms have been thoughtfully updated, including an enlarged master bath featuring elegant tile work. Relax on the serene back porch overlooking a spacious, fenced-in backyard. Enjoy the large lot for gardening or expansion. A large concrete pad on the back of the lot is ideal for adding a workshop, hosting gatherings, a play area, or parking motorhomes or equipment. Basement with exterior entry: Don't miss this exceptional opportunity to own a meticulously remodeled home that offers a perfect blend of indoor luxury and outdoor versatility.
Zillow last checked: 8 hours ago
Listing updated: August 06, 2025 at 07:29am
Listed by:
Alyson Needham 336-909-0224,
Premier Realty NC
Bought with:
Bill Anderson, 314621
Berkshire Hathaway HomeServices Carolinas Realty
Source: Triad MLS,MLS#: 1175298 Originating MLS: Winston-Salem
Originating MLS: Winston-Salem
Facts & features
Interior
Bedrooms & bathrooms
- Bedrooms: 2
- Bathrooms: 2
- Full bathrooms: 2
- Main level bathrooms: 2
Primary bedroom
- Level: Main
- Dimensions: 14.42 x 13.67
Bedroom 2
- Level: Main
- Dimensions: 12.33 x 9.33
Den
- Level: Main
- Dimensions: 14.25 x 18.5
Kitchen
- Level: Main
- Dimensions: 18.33 x 13.33
Living room
- Level: Main
- Dimensions: 17.58 x 11.58
Heating
- Forced Air, Heat Pump, Electric
Cooling
- Central Air
Appliances
- Included: Electric Water Heater
Features
- Basement: Unfinished, Basement
- Number of fireplaces: 1
- Fireplace features: Den
Interior area
- Total structure area: 2,702
- Total interior livable area: 1,494 sqft
- Finished area above ground: 1,494
Property
Parking
- Parking features: Driveway
- Has uncovered spaces: Yes
Features
- Levels: One
- Stories: 1
- Pool features: None
Lot
- Size: 0.93 Acres
- Dimensions: 40,511
Details
- Parcel number: 5886439752
- Zoning: RS20
- Special conditions: Owner Sale
Construction
Type & style
- Home type: SingleFamily
- Property subtype: Stick/Site Built, Residential, Single Family Residence
Materials
- Brick, Wood Siding
Condition
- Year built: 1954
Utilities & green energy
- Sewer: Septic Tank
- Water: Well
Community & neighborhood
Location
- Region: Lewisville
Other
Other facts
- Listing agreement: Exclusive Right To Sell
Price history
| Date | Event | Price |
|---|---|---|
| 8/4/2025 | Sold | $285,000-5% |
Source: | ||
| 6/14/2025 | Pending sale | $299,900 |
Source: | ||
| 5/30/2025 | Price change | $299,900-1.7% |
Source: | ||
| 4/4/2025 | Listed for sale | $305,000+22.5% |
Source: | ||
| 3/9/2021 | Listing removed | -- |
Source: Owner Report a problem | ||
Public tax history
| Year | Property taxes | Tax assessment |
|---|---|---|
| 2025 | $2,640 +43.2% | $333,300 +77.9% |
| 2024 | $1,843 +4.2% | $187,400 |
| 2023 | $1,769 | $187,400 |
Find assessor info on the county website
Neighborhood: 27023
Nearby schools
GreatSchools rating
- 8/10Lewisville ElementaryGrades: PK-5Distance: 1.7 mi
- 4/10Meadowlark MiddleGrades: 6-8Distance: 2.5 mi
- 9/10Reagan High SchoolGrades: 9-12Distance: 4.4 mi
Get a cash offer in 3 minutes
Find out how much your home could sell for in as little as 3 minutes with a no-obligation cash offer.
Estimated market value$284,300
Get a cash offer in 3 minutes
Find out how much your home could sell for in as little as 3 minutes with a no-obligation cash offer.
Estimated market value
$284,300
