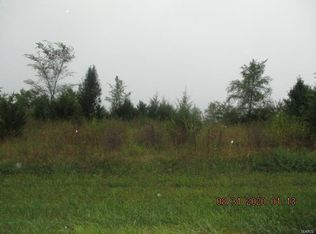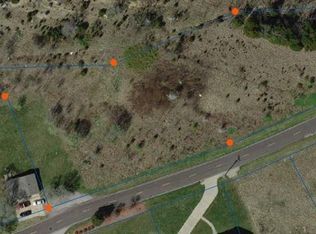Welcome to Koko Beach where you are sure to be WOW'd with a spectacular view of the Bourbeuse Valley! This stately home has curb appeal galore with a front porch inviting you to "sit a while" and enjoy the breeze. Starting w/ 5 bedrooms & 3 1/2 baths, 3 car garage, the list is endless w/ perks! Enter the ample foyer leading to the home office or convert it to a dining room. The thoughtful floorplan begins w/ the great room that includes a cathedral ceiling & plenty of windows offering natural light & a fireplace. Enjoy the spacious kitchen/breakfast room w/ TONS of counter and cabinet space and stainless steel appliances. Main floor primary ensuite with his and her walk-in closets! Smart home equipped including updated HVAC & water heater. Beautiful maintenance-free deck where you can see showstopping views! Close to dining and shopping! Make an appointment today!
This property is off market, which means it's not currently listed for sale or rent on Zillow. This may be different from what's available on other websites or public sources.


