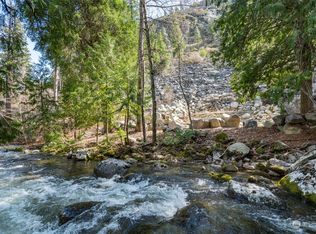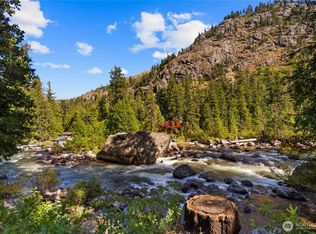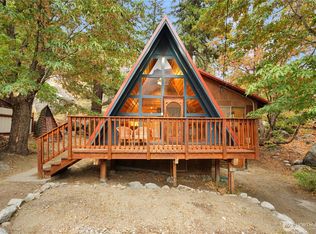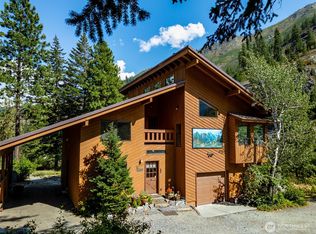Sold
Listed by:
Camiekae Lynch,
BHHS Leavenworth&Cascade Prop,
Kelly Pedeferri,
BHHS Leavenworth&Cascade Prop
Bought with: BHHS Leavenworth&Cascade Prop
$1,900,000
7060 Icicle Road, Leavenworth, WA 98826
3beds
1,699sqft
Single Family Residence
Built in 2018
4,356 Square Feet Lot
$1,941,800 Zestimate®
$1,118/sqft
$2,529 Estimated rent
Home value
$1,941,800
$1.69M - $2.23M
$2,529/mo
Zestimate® history
Loading...
Owner options
Explore your selling options
What's special
Contemporary, luxury riverfront home in the Icicle Island community. Enter to a spacious foyer with ample storage to a living area with 2-story floor-to-ceiling windows framing spectacular views of the river, forest & mountains. 2 of the 3 bedrooms & an upstairs sitting area offer different expansive vantage points. Two large Ipe decks one on the river & a private deck above the garage allow you to choose either sun or shade for relaxing, bird watching or star gazing away from city lights. A 5-minute walk along the canal accesses Snow Lakes Trail & trekking in the Enchantments. The Wittius Twinfire wood fireplace offers heat & beauty. Kitchen boasts Viola Park cabinets, gas stove & granite counters. Parking for 2 cars outside, 1 in Garage.
Zillow last checked: 8 hours ago
Listing updated: September 27, 2024 at 08:30pm
Listed by:
Camiekae Lynch,
BHHS Leavenworth&Cascade Prop,
Kelly Pedeferri,
BHHS Leavenworth&Cascade Prop
Bought with:
Adam Drain, 129494
BHHS Leavenworth&Cascade Prop
Source: NWMLS,MLS#: 2216963
Facts & features
Interior
Bedrooms & bathrooms
- Bedrooms: 3
- Bathrooms: 2
- Full bathrooms: 1
- 3/4 bathrooms: 1
- Main level bathrooms: 1
- Main level bedrooms: 2
Bedroom
- Description: Views of River, Built in Closets
- Level: Main
Bedroom
- Description: Can also be office space, Built in Cabinets
- Level: Main
Bedroom
- Description: Large with access to outdoor patio, Walk-in Closet
- Level: Second
Bathroom three quarter
- Description: Tile Shower/Quartz Countertops
- Level: Second
Bathroom full
- Description: Shower & Bath, Built in Cabinets
- Level: Main
Entry hall
- Description: Abundance of Storage
- Level: Main
Great room
- Level: Main
Kitchen with eating space
- Level: Main
Living room
- Description: Open loft Living Room
- Level: Second
Utility room
- Description: Washer/Dryer combined
- Level: Second
Heating
- Fireplace(s), Radiant
Cooling
- Has cooling: Yes
Appliances
- Included: Dishwasher(s), Dryer(s), Microwave(s), Refrigerator(s), Stove(s)/Range(s), Washer(s), Water Heater: Electric
Features
- Flooring: Ceramic Tile
- Basement: None
- Number of fireplaces: 1
- Fireplace features: Wood Burning, Main Level: 1, Fireplace
Interior area
- Total structure area: 1,699
- Total interior livable area: 1,699 sqft
Property
Parking
- Total spaces: 1
- Parking features: Attached Garage, Off Street
- Attached garage spaces: 1
Features
- Entry location: Main
- Patio & porch: Ceramic Tile, Fireplace, Water Heater
- Has spa: Yes
- Has view: Yes
- View description: River
- Has water view: Yes
- Water view: River
- Waterfront features: Bank-Low, River Access
- Frontage length: Waterfront Ft: 103
Lot
- Size: 4,356 sqft
- Features: Deck, Gas Available, High Speed Internet, Hot Tub/Spa, Patio, Propane, Rooftop Deck
- Topography: Level
Details
- Parcel number: 241727310300
- Zoning description: RR 20,Jurisdiction: County
- Special conditions: Standard
Construction
Type & style
- Home type: SingleFamily
- Architectural style: Northwest Contemporary
- Property subtype: Single Family Residence
Materials
- Metal/Vinyl
- Roof: Flat
Condition
- Very Good
- Year built: 2018
- Major remodel year: 2018
Details
- Builder name: Aiken Peterson
Utilities & green energy
- Electric: Company: Chelan PUD
- Sewer: Septic Tank
- Water: Public
- Utilities for property: Local Tel
Community & neighborhood
Community
- Community features: CCRs
Location
- Region: Leavenworth
- Subdivision: Leavenworth
HOA & financial
HOA
- HOA fee: $350 annually
Other
Other facts
- Listing terms: Cash Out,Conventional
- Cumulative days on market: 292 days
Price history
| Date | Event | Price |
|---|---|---|
| 9/27/2024 | Sold | $1,900,000-9.5%$1,118/sqft |
Source: | ||
| 8/23/2024 | Pending sale | $2,100,000$1,236/sqft |
Source: | ||
| 8/1/2024 | Listed for sale | $2,100,000$1,236/sqft |
Source: | ||
| 5/5/2024 | Pending sale | $2,100,000$1,236/sqft |
Source: | ||
| 4/4/2024 | Listed for sale | $2,100,000+483.3%$1,236/sqft |
Source: PACMLS #274901 Report a problem | ||
Public tax history
| Year | Property taxes | Tax assessment |
|---|---|---|
| 2024 | $11,535 +5% | $1,478,894 -0.1% |
| 2023 | $10,984 +41.2% | $1,480,598 +51.5% |
| 2022 | $7,780 -6.7% | $977,168 +9.9% |
Find assessor info on the county website
Neighborhood: 98826
Nearby schools
GreatSchools rating
- 8/10Alpine Lakes ElementaryGrades: 3-5Distance: 4.4 mi
- 5/10Icicle River Middle SchoolGrades: 6-8Distance: 4.6 mi
- 7/10Cascade High SchoolGrades: 9-12Distance: 4.6 mi
Schools provided by the listing agent
- Elementary: Alpine Lakes Elementary
- Middle: Icicle River Mid
- High: Cascade High
Source: NWMLS. This data may not be complete. We recommend contacting the local school district to confirm school assignments for this home.
Get pre-qualified for a loan
At Zillow Home Loans, we can pre-qualify you in as little as 5 minutes with no impact to your credit score.An equal housing lender. NMLS #10287.



