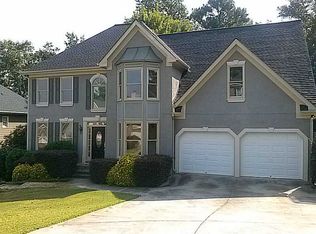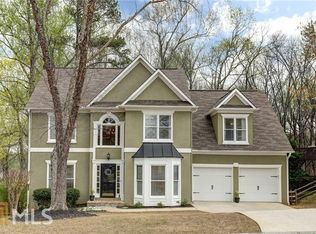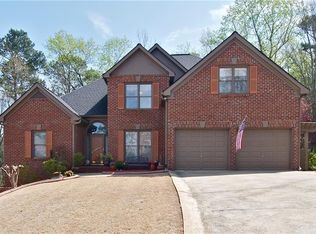Ready now for your Holiday Decorations. Freshly painted and immaculate. In 2013 the entire kitchen was replaced: new beautiful cherry wood cabinets, custom granite counter tops, and upscale stainless appliances, including double ovens. Impressive master bedroom with large sitting area. Terrace levels features 5th bedroom and full bath, large den, office, and exercise room. Main floor and upstairs bedrooms have beautiful hardwood floors. Deer Run West is convenient to I-575 at Towne Lake. House is walking distance to the pool, playground, and tennis and near thriving downtown Woodstock. Call for a list of extensive renovations done in the last 3 years. Looks like a new house.
This property is off market, which means it's not currently listed for sale or rent on Zillow. This may be different from what's available on other websites or public sources.


