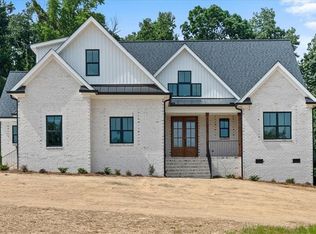Introducing 7060 Hunters Club Drive located in the lovely subdivision of Steeplegate! Relax and unwind on the beautiful covered front porch overlooking the neighborhood lake. Walk inside and be greeted by warm neutral tones and hardwood flooring throughout. Enjoy the spacious living room with a gas log fireplace, and entertain guests in the formal dining room accented by both crown and chair molding. Boasting granite countertops, ample counter space, SS appliances, and a high-top bar - prepare to fall in love with this kitchen! The primary on main features spacious living with a primary en-suite with double vanity, large tub, and walk-in shower. Additional two bedrooms on main as well as a shared full bath. Head upstairs and be impressed by the spacious recreational room with endless possibilities. Bonus room upstairs is currently being used as a 4th bedroom with connected bath. Step outside and enjoy the screened in porch with ceiling fan! Perfect for entertaining friends and family!
This property is off market, which means it's not currently listed for sale or rent on Zillow. This may be different from what's available on other websites or public sources.
