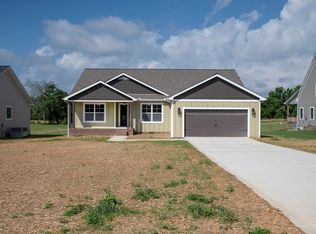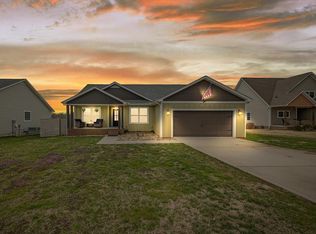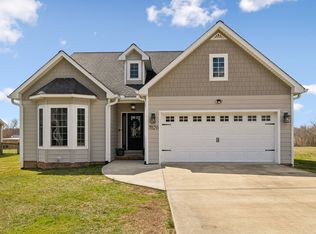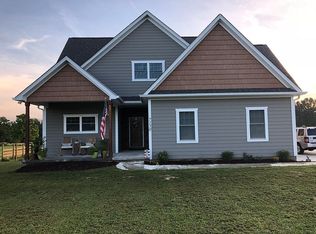Sold for $342,500
$342,500
7060 Ditty Rd, Cookeville, TN 38506
3beds
1,589sqft
Site Built
Built in 2018
0.58 Acres Lot
$348,600 Zestimate®
$216/sqft
$1,925 Estimated rent
Home value
$348,600
$289,000 - $422,000
$1,925/mo
Zestimate® history
Loading...
Owner options
Explore your selling options
What's special
This charming one-level, ranch-style home offers comfort and style with three bedrooms and two full baths. The primary suite features a walk-in shower and a spacious soaking tub for ultimate relaxation. Freshly painted throughout, the home boasts granite countertops, vaulted ceilings, and shiplap accents. A walk-in laundry room adds convenience, while a covered back patio overlooks an open backyard—perfect for enjoying peaceful outdoor moments. Home is fully handicap accessible. With a two-car attached garage and a prime location near Cookeville and Baxter, and under an hour from Nashville Airport, this home is ideal for easy living and quick commutes.
Zillow last checked: 8 hours ago
Listing updated: March 20, 2025 at 08:23pm
Listed by:
Natalie Stout,
The Realty Firm - Smithville
Bought with:
Alma Mendez, 356808
The Real Estate Collective
Source: UCMLS,MLS#: 231706
Facts & features
Interior
Bedrooms & bathrooms
- Bedrooms: 3
- Bathrooms: 2
- Full bathrooms: 2
- Main level bedrooms: 3
Primary bedroom
- Level: Main
Bedroom 2
- Level: Main
Bedroom 3
- Level: Main
Dining room
- Level: Main
Kitchen
- Level: Main
Cooling
- Central Air
Appliances
- Included: Dishwasher, Electric Range, Electric Water Heater
- Laundry: Main Level
Features
- New Floor Covering, New Paint, Vaulted Ceiling(s), Walk-In Closet(s)
- Windows: Double Pane Windows, Blinds
- Basement: Crawl Space
- Has fireplace: No
- Fireplace features: None
Interior area
- Total structure area: 1,589
- Total interior livable area: 1,589 sqft
Property
Parking
- Total spaces: 2
- Parking features: Concrete, Garage Door Opener, Attached, Garage
- Has attached garage: Yes
- Covered spaces: 2
- Has uncovered spaces: Yes
Accessibility
- Accessibility features: Handicap Access
Features
- Levels: One
- Patio & porch: Porch, Covered
Lot
- Size: 0.58 Acres
- Dimensions: 75 x 340
- Features: Cleared
Details
- Parcel number: 026.08
Construction
Type & style
- Home type: SingleFamily
- Property subtype: Site Built
Materials
- Brick, HardiPlank Type, Frame
- Roof: Composition
Condition
- Year built: 2018
Utilities & green energy
- Electric: Circuit Breakers
- Sewer: Septic Tank
- Water: Public
- Utilities for property: Natural Gas Not Available
Community & neighborhood
Security
- Security features: Smoke Detector(s)
Location
- Region: Cookeville
- Subdivision: Other
Other
Other facts
- Road surface type: Paved
Price history
| Date | Event | Price |
|---|---|---|
| 3/11/2025 | Sold | $342,500-1.6%$216/sqft |
Source: | ||
| 2/15/2025 | Pending sale | $347,900$219/sqft |
Source: | ||
| 2/15/2025 | Contingent | $347,900$219/sqft |
Source: | ||
| 11/20/2024 | Price change | $347,900-3.3%$219/sqft |
Source: | ||
| 10/23/2024 | Listed for sale | $359,900+75.6%$226/sqft |
Source: | ||
Public tax history
| Year | Property taxes | Tax assessment |
|---|---|---|
| 2024 | $1,423 | $53,500 |
| 2023 | $1,423 +7.6% | $53,500 |
| 2022 | $1,323 | $53,500 |
Find assessor info on the county website
Neighborhood: 38506
Nearby schools
GreatSchools rating
- 6/10Baxter Elementary SchoolGrades: 2-4Distance: 2.5 mi
- 5/10Upperman Middle SchoolGrades: 5-8Distance: 3.4 mi
- 5/10Upperman High SchoolGrades: 9-12Distance: 3.4 mi

Get pre-qualified for a loan
At Zillow Home Loans, we can pre-qualify you in as little as 5 minutes with no impact to your credit score.An equal housing lender. NMLS #10287.



