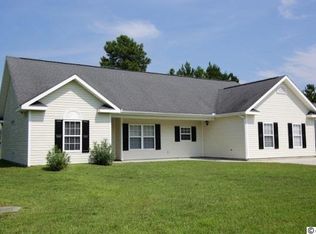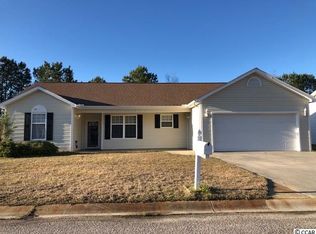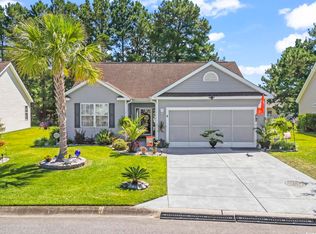BANK DEAL/SHORT SALE ON LAKE LOT. NICE FIREPLACE ON THIS CLEAN HOME. ROOM TO PLAY BALL IN THE REAR AND VIEW OF THE LAKE AND DUCKS. Brokered And Advertised By: Platinum Realty Group Listing Agent: Jim Simmons
This property is off market, which means it's not currently listed for sale or rent on Zillow. This may be different from what's available on other websites or public sources.



