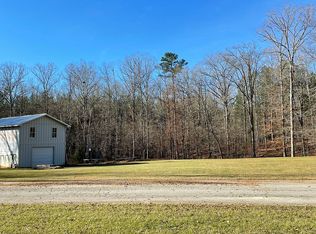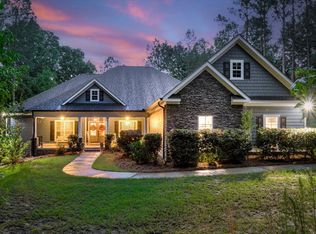Stunning home surrounded by 2.88 acres of nature in sought after Appling Ga. Great floorpan with covered Deck and oversized garage for your outdoor toys. Huge owner suite with large sitting area, Great room with brick fireplace, large eat in kitchen with stainless appliances and granite counters, Hardwood floors and great in home office area.
This property is off market, which means it's not currently listed for sale or rent on Zillow. This may be different from what's available on other websites or public sources.


