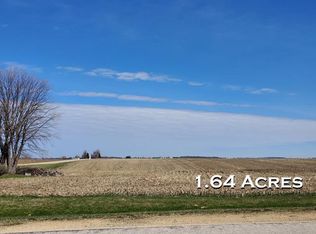Closed
$359,900
706 Walnut Dell Road, Platteville, WI 53818
2beds
3,428sqft
Single Family Residence
Built in 1981
2.06 Acres Lot
$384,100 Zestimate®
$105/sqft
$2,164 Estimated rent
Home value
$384,100
$365,000 - $403,000
$2,164/mo
Zestimate® history
Loading...
Owner options
Explore your selling options
What's special
This two bedroom ranch has way more space than expected! With a large addition, it now has a great room with vaulted ceilings, skylights and cedar walls and ceilings. It walks out to the deck and the back yard. The kitchen has a good deal of cupboard space. There is a large sunroom space with in-floor heat. Nice wood floors throughout the main level. The great room has a pellet stove, and there is a pellet wood boiler that serves the radiant floor in the hot tub room and the basement addition. The lower level has a rec space, a game room, a kitchenette, and a small office space currently being used as a non-conforming bedroom. There is also an unfinished LL space, with a walkout; easily finished. The 50 x 100 shed has a new roof. Concrete pad has electricity.
Zillow last checked: 8 hours ago
Listing updated: August 02, 2023 at 08:14pm
Listed by:
Renee Winkler 608-778-5488,
Platteville Realty LLC
Bought with:
Gerald Adametz
Source: WIREX MLS,MLS#: 1952880 Originating MLS: South Central Wisconsin MLS
Originating MLS: South Central Wisconsin MLS
Facts & features
Interior
Bedrooms & bathrooms
- Bedrooms: 2
- Bathrooms: 3
- Full bathrooms: 2
- 1/2 bathrooms: 1
- Main level bedrooms: 2
Primary bedroom
- Level: Main
- Area: 154
- Dimensions: 11 x 14
Bedroom 2
- Level: Main
- Area: 99
- Dimensions: 9 x 11
Bathroom
- Features: At least 1 Tub, No Master Bedroom Bath
Family room
- Level: Main
- Area: 350
- Dimensions: 14 x 25
Kitchen
- Level: Main
- Area: 252
- Dimensions: 12 x 21
Living room
- Level: Main
- Area: 264
- Dimensions: 12 x 22
Office
- Level: Lower
- Area: 875
- Dimensions: 25 x 35
Heating
- Propane, Forced Air, In-floor, Multiple Units
Cooling
- Central Air, Multi Units
Appliances
- Included: Range/Oven, Refrigerator, Dishwasher, Water Softener
Features
- Basement: Full,Walk-Out Access,Partially Finished,Concrete
Interior area
- Total structure area: 3,428
- Total interior livable area: 3,428 sqft
- Finished area above ground: 2,432
- Finished area below ground: 996
Property
Parking
- Total spaces: 2
- Parking features: 2 Car, Attached, Garage Door Opener
- Attached garage spaces: 2
Features
- Levels: One
- Stories: 1
- Patio & porch: Deck
- Has spa: Yes
- Spa features: Private
- Body of water: N/A
Lot
- Size: 2.06 Acres
- Features: Horse Allowed
Details
- Additional structures: Machine Shed
- Parcel number: 050000300020
- Zoning: A-2
- Special conditions: Arms Length
- Horses can be raised: Yes
Construction
Type & style
- Home type: SingleFamily
- Architectural style: Ranch
- Property subtype: Single Family Residence
Materials
- Vinyl Siding, Brick
Condition
- 21+ Years
- New construction: No
- Year built: 1981
Utilities & green energy
- Sewer: Septic Tank
- Water: Well
Community & neighborhood
Location
- Region: Platteville
- Subdivision: None
- Municipality: Platteville
Price history
| Date | Event | Price |
|---|---|---|
| 8/1/2023 | Sold | $359,900$105/sqft |
Source: | ||
| 6/29/2023 | Pending sale | $359,900$105/sqft |
Source: | ||
| 4/3/2023 | Listed for sale | $359,900$105/sqft |
Source: | ||
Public tax history
| Year | Property taxes | Tax assessment |
|---|---|---|
| 2024 | $3,805 +4% | $255,000 |
| 2023 | $3,657 +4.7% | $255,000 |
| 2022 | $3,494 +7.1% | $255,000 |
Find assessor info on the county website
Neighborhood: 53818
Nearby schools
GreatSchools rating
- 5/10Platteville Middle SchoolGrades: 5-8Distance: 1.7 mi
- 7/10Platteville High SchoolGrades: 9-12Distance: 1.5 mi
- NAWilkins Elementary SchoolGrades: PK-KDistance: 2 mi
Schools provided by the listing agent
- Middle: Platteville
- High: Platteville
- District: Platteville
Source: WIREX MLS. This data may not be complete. We recommend contacting the local school district to confirm school assignments for this home.

Get pre-qualified for a loan
At Zillow Home Loans, we can pre-qualify you in as little as 5 minutes with no impact to your credit score.An equal housing lender. NMLS #10287.
