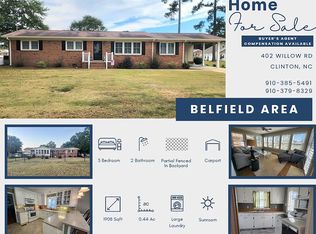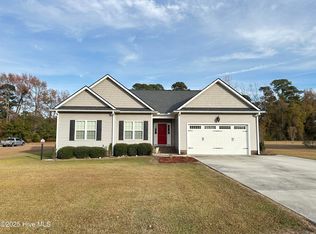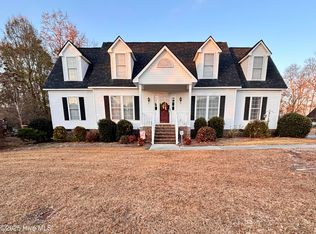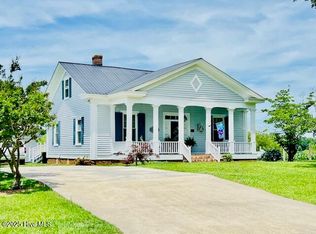Spacious Brick Ranch-Style Charmer with Endless Possibilities
Discover this delightful brick ranch-style 3-bedroom, 2-bathroom home in the peaceful Belfield community, situated on a generous ½-acre corner lot. A large front porch welcomes you to this timeless property, perfect for relaxing with your morning coffee or enjoying the quiet neighborhood. Inside, the thoughtfully designed interior features elegant laminate and hardwood floors throughout, a large laundry room with a utility sink, and a bright kitchen with marble countertops and a breakfast nook. Host guests in the formal dining room or unwind in the spacious den featuring a full fireplace, built-in desk, and bookshelves. The primary suite includes a walk-in closet and private bath, offering a relaxing retreat. With its classic brick exterior, warm character, single-level convenience, and inviting outdoor space, this home is ready for you to make it your own. Don't wait—schedule a viewing today!
This is a court approved sale. Offers are considered ''As Is''
For sale
$279,000
706 Walking Stick Trail, Clinton, NC 28328
3beds
1,900sqft
Est.:
Single Family Residence
Built in 1974
0.51 Acres Lot
$-- Zestimate®
$147/sqft
$-- HOA
What's special
- 636 days |
- 250 |
- 12 |
Zillow last checked: 9 hours ago
Listing updated: December 05, 2025 at 01:28pm
Listed by:
Michael A Lindsay 910-990-2056,
Clinton Realty Co.
Source: Hive MLS,MLS#: 100478102 Originating MLS: Cape Fear Realtors MLS, Inc.
Originating MLS: Cape Fear Realtors MLS, Inc.
Tour with a local agent
Facts & features
Interior
Bedrooms & bathrooms
- Bedrooms: 3
- Bathrooms: 2
- Full bathrooms: 2
Rooms
- Room types: Dining Room
Primary bedroom
- Level: Primary Living Area
Dining room
- Features: Formal, Eat-in Kitchen
Heating
- Heat Pump, Electric
Cooling
- Heat Pump
Appliances
- Laundry: Dryer Hookup, Washer Hookup, Laundry Room
Features
- Master Downstairs, Walk-in Closet(s), Bookcases, Walk-in Shower, Blinds/Shades, Walk-In Closet(s)
- Flooring: Laminate, Vinyl, Wood
- Doors: Storm Door(s)
- Basement: None
- Attic: Pull Down Stairs
Interior area
- Total structure area: 1,900
- Total interior livable area: 1,900 sqft
Property
Parking
- Total spaces: 1
- Parking features: Concrete
- Carport spaces: 1
Accessibility
- Accessibility features: None
Features
- Levels: One
- Stories: 1
- Patio & porch: Porch
- Exterior features: Storm Doors
- Pool features: None
- Fencing: None
Lot
- Size: 0.51 Acres
- Features: Corner Lot
Details
- Parcel number: 12078808902
- Zoning: Clinton ETJ
- Special conditions: Third Party Approval
Construction
Type & style
- Home type: SingleFamily
- Property subtype: Single Family Residence
Materials
- Brick Veneer
- Foundation: Brick/Mortar
- Roof: Architectural Shingle
Condition
- New construction: No
- Year built: 1974
Utilities & green energy
- Sewer: Septic Tank
- Water: Public
- Utilities for property: Water Available, Water Connected
Green energy
- Green verification: None
Community & HOA
Community
- Subdivision: Belfield
HOA
- Has HOA: No
Location
- Region: Clinton
Financial & listing details
- Price per square foot: $147/sqft
- Tax assessed value: $250,608
- Annual tax amount: $2,706
- Date on market: 3/14/2024
- Cumulative days on market: 637 days
- Listing agreement: Exclusive Right To Sell
- Listing terms: Cash,Conventional,FHA,VA Loan
- Road surface type: Paved
Estimated market value
Not available
Estimated sales range
Not available
$1,921/mo
Price history
Price history
| Date | Event | Price |
|---|---|---|
| 4/16/2025 | Listed for sale | $279,000$147/sqft |
Source: | ||
| 4/8/2025 | Contingent | $279,000$147/sqft |
Source: | ||
| 4/7/2025 | Listed for sale | $279,000$147/sqft |
Source: | ||
| 3/25/2025 | Contingent | $279,000$147/sqft |
Source: | ||
| 11/29/2024 | Listed for sale | $279,000$147/sqft |
Source: | ||
Public tax history
Public tax history
| Year | Property taxes | Tax assessment |
|---|---|---|
| 2024 | $2,707 +15.5% | $250,608 +46.5% |
| 2023 | $2,344 | $171,103 |
| 2022 | $2,344 +7.6% | $171,103 +7.6% |
Find assessor info on the county website
BuyAbility℠ payment
Est. payment
$1,625/mo
Principal & interest
$1336
Property taxes
$191
Home insurance
$98
Climate risks
Neighborhood: 28328
Nearby schools
GreatSchools rating
- NALangdon C Kerr ElementaryGrades: PK-KDistance: 0.6 mi
- 2/10Sampson Middle SchoolGrades: 6-8Distance: 3.3 mi
- 3/10Clinton HighGrades: 9-12Distance: 3.4 mi
Schools provided by the listing agent
- Elementary: LC Kerr Elementary
- Middle: Sampson Middle
- High: Clinton High
Source: Hive MLS. This data may not be complete. We recommend contacting the local school district to confirm school assignments for this home.
- Loading
- Loading





