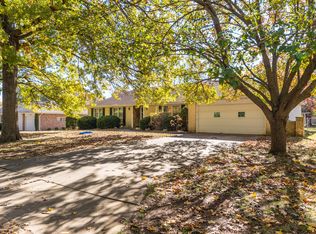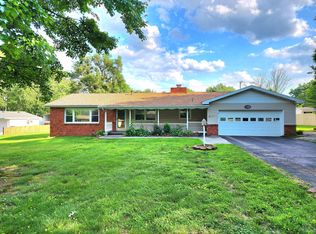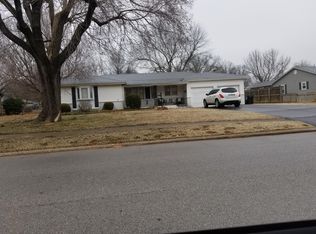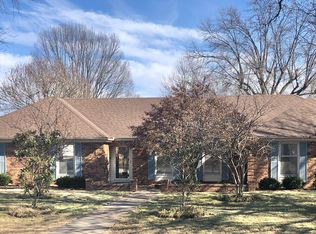Closed
Price Unknown
706 W Swan Street, Springfield, MO 65807
3beds
2,202sqft
Single Family Residence
Built in 1968
0.41 Acres Lot
$289,200 Zestimate®
$--/sqft
$1,791 Estimated rent
Home value
$289,200
$269,000 - $309,000
$1,791/mo
Zestimate® history
Loading...
Owner options
Explore your selling options
What's special
Welcome to 706 W Swan! Situated on a quiet, cozy street, this all brick home has limitless possibilities for customization. With over 2200 square feet of living space, it provides you with two living areas, formal dining room, sunroom, kitchen/dinette, and 3 large bedrooms. Situated on a generous lot with a fully fenced back yard, this property offers ample outdoor space for gardening, entertaining and play. The adorable shed fitted with electricity and cement slab could be anything....I'm thinking she-shed, ladies! With it's ideal location, residents will enjoy easy access to shopping, dining and great schools. This is an opportunity you don't want to miss! Property is being sold ''as is''.
Zillow last checked: 8 hours ago
Listing updated: August 02, 2024 at 02:59pm
Listed by:
Darlene L Matrone 417-827-3480,
Keller Williams
Bought with:
Darlene L Matrone, 2019043894
Keller Williams
Source: SOMOMLS,MLS#: 60265294
Facts & features
Interior
Bedrooms & bathrooms
- Bedrooms: 3
- Bathrooms: 2
- Full bathrooms: 2
Heating
- Central, Forced Air, Natural Gas
Cooling
- Central Air
Appliances
- Included: Electric Cooktop, Dishwasher, Disposal, Dryer, Exhaust Fan, Gas Water Heater, Refrigerator, Built-In Electric Oven, Washer
- Laundry: Main Level, W/D Hookup
Features
- Internet - Cable, Laminate Counters, Walk-In Closet(s)
- Flooring: Carpet, Hardwood, Marble, Tile, Vinyl
- Windows: Double Pane Windows, Window Treatments
- Has basement: No
- Attic: Pull Down Stairs
- Has fireplace: Yes
- Fireplace features: Family Room, Gas, Insert
Interior area
- Total structure area: 2,202
- Total interior livable area: 2,202 sqft
- Finished area above ground: 2,202
- Finished area below ground: 0
Property
Parking
- Total spaces: 2
- Parking features: Garage Door Opener, Garage Faces Front
- Attached garage spaces: 2
Features
- Levels: One
- Stories: 1
- Exterior features: Rain Gutters
- Fencing: Chain Link,Full
- Has view: Yes
- View description: City
Lot
- Size: 0.41 Acres
- Dimensions: 114 x 155
- Features: Landscaped
Details
- Parcel number: 881811109011
Construction
Type & style
- Home type: SingleFamily
- Architectural style: Ranch
- Property subtype: Single Family Residence
Materials
- Brick
- Foundation: Crawl Space
- Roof: Composition
Condition
- Year built: 1968
Utilities & green energy
- Sewer: Public Sewer
- Water: Public
Community & neighborhood
Security
- Security features: Smoke Detector(s)
Location
- Region: Springfield
- Subdivision: Sunset Est
Other
Other facts
- Listing terms: Cash,Conventional,FHA,VA Loan
- Road surface type: Asphalt
Price history
| Date | Event | Price |
|---|---|---|
| 5/10/2024 | Sold | -- |
Source: | ||
| 4/16/2024 | Pending sale | $265,000$120/sqft |
Source: | ||
| 4/9/2024 | Listed for sale | $265,000$120/sqft |
Source: | ||
Public tax history
| Year | Property taxes | Tax assessment |
|---|---|---|
| 2025 | $1,986 +3.6% | $39,860 +11.6% |
| 2024 | $1,916 +0.6% | $35,720 |
| 2023 | $1,906 +8.2% | $35,720 +10.8% |
Find assessor info on the county website
Neighborhood: Parkcrest
Nearby schools
GreatSchools rating
- 8/10Horace Mann Elementary SchoolGrades: PK-5Distance: 0.3 mi
- 8/10Carver Middle SchoolGrades: 6-8Distance: 2.7 mi
- 8/10Kickapoo High SchoolGrades: 9-12Distance: 0.6 mi
Schools provided by the listing agent
- Elementary: SGF-Horace Mann
- Middle: SGF-Carver
- High: SGF-Kickapoo
Source: SOMOMLS. This data may not be complete. We recommend contacting the local school district to confirm school assignments for this home.



