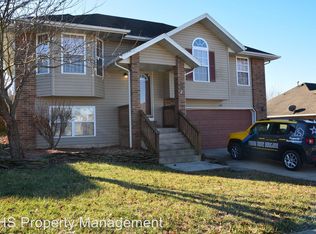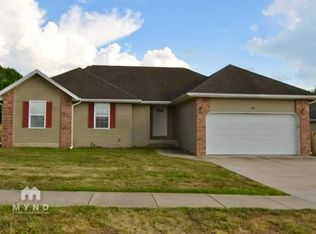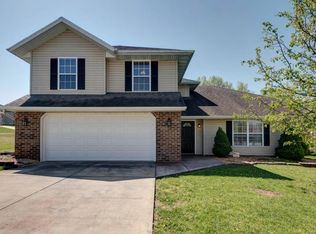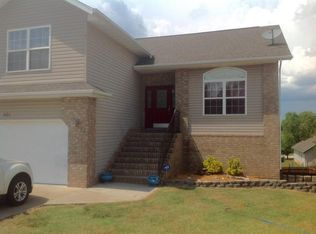Location, Location, Location! This lovely 3/2/2 is close to Highway 65, Ozark schools, restaurants, and shopping making it a perfect home for a first-time home buyer, someone looking to downsize, or a growing family! The foyer opens up to a living room with beautiful engineered hardwood floors and high ceilings centered by a cozy corner fireplace. Adjacent to the living room, in this open floor plan is the eat-in kitchen area that is surrounded by bay windows that bring in plenty of light and provide a view of the backyard. The kitchen offers stainless steel appliances along with plenty of countertop and cabinet space. From the living room, you will find a hallway that leads to the spacious master bedroom that features tray ceilings and an en-suite bathroom. Two additional bedrooms and a full-sized bathroom complete this home. Call for your private showing today!
This property is off market, which means it's not currently listed for sale or rent on Zillow. This may be different from what's available on other websites or public sources.




