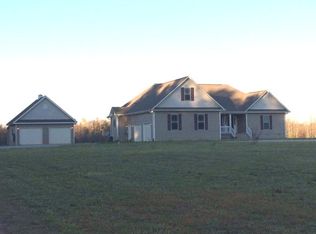Sold for $565,000
$565,000
706 W QUAKER Road, Waynesboro, GA 30830
3beds
2,005sqft
Single Family Residence
Built in 2015
20 Acres Lot
$622,500 Zestimate®
$282/sqft
$2,238 Estimated rent
Home value
$622,500
$591,000 - $660,000
$2,238/mo
Zestimate® history
Loading...
Owner options
Explore your selling options
What's special
Move-in ready rural living...custom home on beautiful 20 acres with swimming pool, workshop and outbuildings. Immaculately-maintained 3-bedroom/2.5-bathroom home, built in 2015 and situated on acreage just one mile north of Waynesboro (fiber-optic Internet available). Home features open floor-plan with sprawling kitchen featuring center island, granite counters, tile backsplash, gas range, custom cabinetry and walk-in pantry. Enjoy plenty of entertaining space with a formal dining room and large breakfast area. Living room has fireplace with remote gas logs and mantel featuring special discreet compartment to contain your electronic, entertainment and security equipment. Primary suite features his and hers walk-in closets and large en suite bathroom with spacious tile shower, soaking tub and double vanity. Other notable features include double garage with golf cart bay, tankless hot water heater, filtration system on well, extended sprinkler system, security system and abundant attic storage with two entry points. Beyond the covered back porch, find the L-shaped in-ground saltwater swimming pool (completed in 2021) with 4-inch concrete walls beneath liner and relax beneath the shade of adjacent cabana (with power), all enclosed with privacy fencing. Take advantage of the work and storage space offered by four outbuildings: 30x50-ft shop with concrete floor and power, 20x40-ft pole barn, 20x30-ft shed with enclosed sides & large enclosed shop large enough for RV and more. The 20 acres, which include 7 acres of hardwoods and are bordered by a creek branch at the back property line, have been improved continuously with addition of tree-lined driveway, fruit trees, garden area with irrigation, and producing hay fields. Truly a special property in terms of land, convenience, home and complete set-up.
Zillow last checked: 8 hours ago
Listing updated: December 29, 2024 at 01:23am
Listed by:
Anne Kyzer 706-533-3307,
Mary Yelton Realty, Llc
Bought with:
Anne Kyzer, 367595
Mary Yelton Realty, Llc
Source: Hive MLS,MLS#: 519999
Facts & features
Interior
Bedrooms & bathrooms
- Bedrooms: 3
- Bathrooms: 3
- Full bathrooms: 2
- 1/2 bathrooms: 1
Primary bedroom
- Level: Main
- Dimensions: 20 x 16
Bedroom 2
- Level: Main
- Dimensions: 12 x 11
Bedroom 3
- Level: Main
- Dimensions: 12 x 11
Dining room
- Level: Main
- Dimensions: 12 x 11
Kitchen
- Level: Main
- Dimensions: 23 x 18
Living room
- Level: Main
- Dimensions: 25 x 17
Heating
- Electric
Cooling
- Central Air
Appliances
- Included: Dishwasher, Gas Range, Gas Water Heater, Refrigerator
Features
- Eat-in Kitchen, Entrance Foyer, Kitchen Island, Pantry, Utility Sink, Walk-In Closet(s), Washer Hookup, Electric Dryer Hookup
- Flooring: Carpet, Ceramic Tile, Wood
- Attic: Partially Floored,Pull Down Stairs
- Number of fireplaces: 1
- Fireplace features: Gas Log, See Remarks
Interior area
- Total structure area: 2,005
- Total interior livable area: 2,005 sqft
Property
Parking
- Parking features: Concrete, Garage, Garage Door Opener, See Remarks
- Has garage: Yes
Features
- Levels: One
- Patio & porch: Covered, Front Porch, Porch, Rear Porch
- Exterior features: Garden, Insulated Doors
- Fencing: Privacy
Lot
- Size: 20 Acres
- Dimensions: 20 acres
- Features: Landscaped, Pasture, Sprinklers In Front, Stream, Wooded
Details
- Additional structures: Barn(s), Outbuilding, Workshop
- Parcel number: 064130B
Construction
Type & style
- Home type: SingleFamily
- Architectural style: Ranch
- Property subtype: Single Family Residence
Materials
- HardiPlank Type
- Foundation: Slab
- Roof: Composition
Condition
- New construction: No
- Year built: 2015
Utilities & green energy
- Sewer: Septic Tank
- Water: Well
Community & neighborhood
Location
- Region: Waynesboro
- Subdivision: None-1bu
Other
Other facts
- Listing agreement: Exclusive Right To Sell
- Listing terms: Cash,Conventional
Price history
| Date | Event | Price |
|---|---|---|
| 11/10/2023 | Sold | $565,000-5.7%$282/sqft |
Source: | ||
| 10/18/2023 | Contingent | $599,000$299/sqft |
Source: | ||
| 9/1/2023 | Listed for sale | $599,000$299/sqft |
Source: | ||
Public tax history
| Year | Property taxes | Tax assessment |
|---|---|---|
| 2024 | $3,032 +99.5% | $175,646 +3.4% |
| 2023 | $1,519 -43.8% | $169,814 +24.5% |
| 2022 | $2,702 +24.8% | $136,433 +22% |
Find assessor info on the county website
Neighborhood: 30830
Nearby schools
GreatSchools rating
- NAWaynesboro Primary SchoolGrades: PK-2Distance: 3.8 mi
- 6/10Burke County Middle SchoolGrades: 6-8Distance: 3.7 mi
- 2/10Burke County High SchoolGrades: 9-12Distance: 3.7 mi
Schools provided by the listing agent
- Elementary: Waynesboro
- Middle: Burke County
- High: Burke County
Source: Hive MLS. This data may not be complete. We recommend contacting the local school district to confirm school assignments for this home.

Get pre-qualified for a loan
At Zillow Home Loans, we can pre-qualify you in as little as 5 minutes with no impact to your credit score.An equal housing lender. NMLS #10287.
