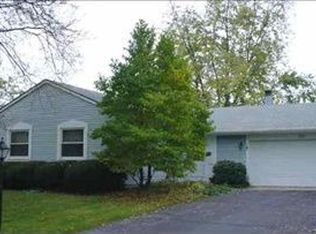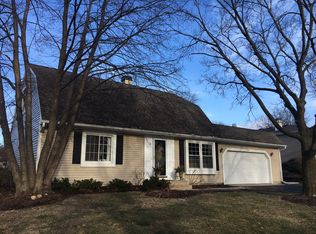Closed
$320,000
706 W Main St, Cary, IL 60013
3beds
2,088sqft
Single Family Residence
Built in 1975
0.26 Acres Lot
$338,100 Zestimate®
$153/sqft
$2,714 Estimated rent
Home value
$338,100
$311,000 - $365,000
$2,714/mo
Zestimate® history
Loading...
Owner options
Explore your selling options
What's special
FIRST OFFERED THIS SPACIOUS SPLIT LEVEL IMPECCIBALY MAINTAINED BY 47 YEAR OWNERS. POSSIBLE 4TH LOWER LEVEL BEDROOM OR REC ROOM OUT TO BEAUTFUL BACKYARD THROUGH ATRIUM DOORS. THIS CORNER LOT HOMES BOASTS PLEANTY OF SUNLIGHT 2 CAR ATTACHED GARAGE AND AWARD WINNING SCHOOLS. THIS HOMES IS BEING SOLD AS-IS, BRING YOUR IDEAS TO MAKE IT YOUR OWN.
Zillow last checked: 8 hours ago
Listing updated: August 19, 2024 at 02:23pm
Listing courtesy of:
Lisa Wendtland 847-533-6757,
Keller Williams Thrive
Bought with:
Cyndy Hass
@properties Christie's International Real Estate
Source: MRED as distributed by MLS GRID,MLS#: 12109852
Facts & features
Interior
Bedrooms & bathrooms
- Bedrooms: 3
- Bathrooms: 2
- Full bathrooms: 1
- 1/2 bathrooms: 1
Primary bedroom
- Features: Flooring (Carpet), Bathroom (Full)
- Level: Second
- Area: 182 Square Feet
- Dimensions: 14X13
Bedroom 2
- Features: Flooring (Carpet)
- Level: Second
- Area: 187 Square Feet
- Dimensions: 17X11
Bedroom 3
- Features: Flooring (Carpet)
- Level: Second
- Area: 144 Square Feet
- Dimensions: 12X12
Dining room
- Features: Flooring (Carpet), Window Treatments (Curtains/Drapes)
- Level: Main
- Area: 168 Square Feet
- Dimensions: 14X12
Family room
- Features: Flooring (Carpet), Window Treatments (Window Treatments)
- Level: Lower
- Area: 308 Square Feet
- Dimensions: 22X14
Kitchen
- Features: Kitchen (Eating Area-Table Space, Pantry-Closet), Flooring (Vinyl), Window Treatments (Curtains/Drapes)
- Level: Main
- Area: 187 Square Feet
- Dimensions: 11X17
Laundry
- Level: Basement
Living room
- Features: Flooring (Carpet), Window Treatments (Curtains/Drapes)
- Level: Main
- Area: 350 Square Feet
- Dimensions: 25X14
Heating
- Natural Gas
Cooling
- Central Air
Appliances
- Included: Humidifier, Gas Water Heater
- Laundry: Gas Dryer Hookup, In Unit
Features
- Flooring: Carpet
- Doors: French Doors
- Windows: Window Treatments
- Basement: Unfinished,Partial
- Attic: Unfinished
Interior area
- Total structure area: 2,688
- Total interior livable area: 2,088 sqft
Property
Parking
- Total spaces: 2
- Parking features: Asphalt, Garage Door Opener, On Site, Garage Owned, Attached, Garage
- Attached garage spaces: 2
- Has uncovered spaces: Yes
Accessibility
- Accessibility features: No Disability Access
Features
- Levels: Quad-Level
- Patio & porch: Patio
Lot
- Size: 0.26 Acres
- Features: Corner Lot
Details
- Additional structures: None
- Parcel number: 1914229031
- Special conditions: None
- Other equipment: Ceiling Fan(s), Sump Pump
Construction
Type & style
- Home type: SingleFamily
- Property subtype: Single Family Residence
Materials
- Vinyl Siding
- Foundation: Concrete Perimeter
- Roof: Asphalt
Condition
- New construction: No
- Year built: 1975
Utilities & green energy
- Electric: 100 Amp Service
- Sewer: Public Sewer
- Water: Public
Community & neighborhood
Security
- Security features: Carbon Monoxide Detector(s)
Location
- Region: Cary
- Subdivision: Greenfields
Other
Other facts
- Listing terms: Conventional
- Ownership: Fee Simple
Price history
| Date | Event | Price |
|---|---|---|
| 8/17/2024 | Sold | $320,000+4.2%$153/sqft |
Source: | ||
| 7/19/2024 | Contingent | $307,000$147/sqft |
Source: | ||
| 7/17/2024 | Listed for sale | $307,000$147/sqft |
Source: | ||
Public tax history
| Year | Property taxes | Tax assessment |
|---|---|---|
| 2024 | $6,560 +7.4% | $93,894 +11.8% |
| 2023 | $6,107 +6.2% | $83,977 +16% |
| 2022 | $5,751 +5.8% | $72,414 +7.3% |
Find assessor info on the county website
Neighborhood: 60013
Nearby schools
GreatSchools rating
- 4/10Briargate Elementary SchoolGrades: 1-5Distance: 0.3 mi
- 6/10Cary Jr High SchoolGrades: 6-8Distance: 1.7 mi
- 9/10Cary-Grove Community High SchoolGrades: 9-12Distance: 1.1 mi
Schools provided by the listing agent
- Elementary: Briargate Elementary School
- Middle: Cary Junior High School
- High: Cary-Grove Community High School
- District: 26
Source: MRED as distributed by MLS GRID. This data may not be complete. We recommend contacting the local school district to confirm school assignments for this home.
Get a cash offer in 3 minutes
Find out how much your home could sell for in as little as 3 minutes with a no-obligation cash offer.
Estimated market value$338,100
Get a cash offer in 3 minutes
Find out how much your home could sell for in as little as 3 minutes with a no-obligation cash offer.
Estimated market value
$338,100

