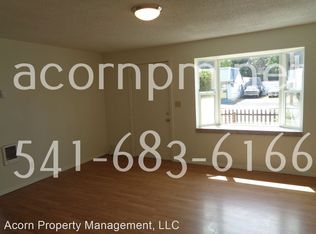Sold
$195,000
706 W M St, Springfield, OR 97477
3beds
1,080sqft
Residential, Manufactured Home
Built in 1992
7,405.2 Square Feet Lot
$-- Zestimate®
$181/sqft
$1,626 Estimated rent
Home value
Not available
Estimated sales range
Not available
$1,626/mo
Zestimate® history
Loading...
Owner options
Explore your selling options
What's special
1992 Manufactured on its own land. Situated on a pan-handle lot, Needs a new roof and siding. Interior is in good shape with Laminate flooring throughout. Vaulted ceilings, vinyl windows and an eating area in the kitchen. Fully fenced with a gated entry. Large backyard with a garden area and storage shed. Close to shopping, restaurants, and the bike trail.
Zillow last checked: 8 hours ago
Listing updated: November 06, 2023 at 02:17am
Listed by:
Sally Jo Wickham simon@urepro.com,
United Real Estate Properties
Bought with:
Bobby Stevens, 200803002
You're Home Real Estate Inc
Source: RMLS (OR),MLS#: 23630535
Facts & features
Interior
Bedrooms & bathrooms
- Bedrooms: 3
- Bathrooms: 2
- Full bathrooms: 2
- Main level bathrooms: 2
Primary bedroom
- Features: Laminate Flooring
- Level: Main
- Area: 143
- Dimensions: 11 x 13
Bedroom 2
- Features: Ceiling Fan, Laminate Flooring
- Level: Main
- Area: 110
- Dimensions: 10 x 11
Bedroom 3
- Features: Ceiling Fan, Laminate Flooring
- Level: Main
- Area: 77
- Dimensions: 11 x 7
Kitchen
- Features: Ceiling Fan, Free Standing Range, Free Standing Refrigerator, Laminate Flooring
- Level: Main
- Area: 195
- Width: 15
Living room
- Features: Laminate Flooring
- Level: Main
- Area: 208
- Dimensions: 13 x 16
Heating
- Forced Air
Appliances
- Included: Disposal, Free-Standing Range, Free-Standing Refrigerator, Range Hood, Electric Water Heater
- Laundry: Laundry Room
Features
- Ceiling Fan(s)
- Flooring: Laminate
- Windows: Double Pane Windows
Interior area
- Total structure area: 1,080
- Total interior livable area: 1,080 sqft
Property
Parking
- Total spaces: 2
- Parking features: Driveway, On Street, Garage Door Opener, Attached
- Attached garage spaces: 2
- Has uncovered spaces: Yes
Features
- Stories: 1
- Patio & porch: Patio, Porch
- Exterior features: Garden, Yard
- Fencing: Fenced
Lot
- Size: 7,405 sqft
- Features: Flag Lot, Private, SqFt 7000 to 9999
Details
- Additional structures: ToolShed
- Parcel number: 0235091
Construction
Type & style
- Home type: MobileManufactured
- Property subtype: Residential, Manufactured Home
Materials
- Panel
- Roof: Composition
Condition
- Fixer
- New construction: No
- Year built: 1992
Utilities & green energy
- Sewer: Public Sewer
- Water: Public
Community & neighborhood
Location
- Region: Springfield
Other
Other facts
- Listing terms: Cash
Price history
| Date | Event | Price |
|---|---|---|
| 4/25/2023 | Sold | $195,000-2.5%$181/sqft |
Source: | ||
| 4/13/2023 | Pending sale | $200,000$185/sqft |
Source: | ||
| 4/7/2023 | Listed for sale | $200,000+185.7%$185/sqft |
Source: | ||
| 2/29/2016 | Sold | $70,000$65/sqft |
Source: | ||
| 1/26/2016 | Pending sale | $70,000$65/sqft |
Source: RE/MAX INTEGRITY #16092040 Report a problem | ||
Public tax history
| Year | Property taxes | Tax assessment |
|---|---|---|
| 2018 | $1,453 | $81,117 +3% |
| 2017 | $1,453 +4% | $78,754 +3% |
| 2016 | $1,397 +2.1% | $76,460 +3% |
Find assessor info on the county website
Neighborhood: 97477
Nearby schools
GreatSchools rating
- 4/10Centennial Elementary SchoolGrades: K-5Distance: 0.3 mi
- 3/10Hamlin Middle SchoolGrades: 6-8Distance: 0.7 mi
- 4/10Springfield High SchoolGrades: 9-12Distance: 1 mi
Schools provided by the listing agent
- Elementary: Centennial
- Middle: Hamlin
- High: Springfield
Source: RMLS (OR). This data may not be complete. We recommend contacting the local school district to confirm school assignments for this home.
