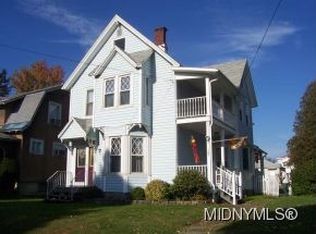Remarkable home in the middle of everything! Don't judge this book by the cover. Once you enter this home, you will see the many upgrades both inside and out! Beautiful new kitchen cabinets and granite countertop and both bathrooms have been updated as well! Exit the large eat-in kitchen and enter your own personal oasis in the backyard. Relax on your deck or enjoy the new above ground pool. The yard has dozens of vegetable plants and flowers to enjoy. Solar panels on the roof ensure amazingly low utility bills year round. A must see!
This property is off market, which means it's not currently listed for sale or rent on Zillow. This may be different from what's available on other websites or public sources.
