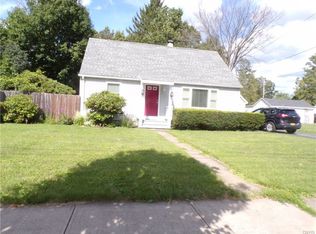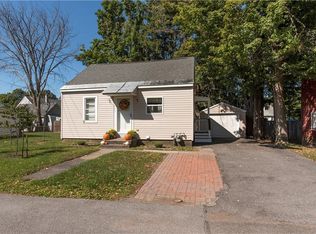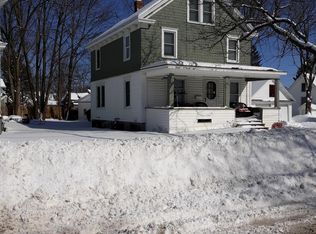Closed
$130,500
706 W Bloomfield St, Rome, NY 13440
2beds
954sqft
Single Family Residence
Built in 1948
7,840.8 Square Feet Lot
$132,300 Zestimate®
$137/sqft
$1,650 Estimated rent
Home value
$132,300
$123,000 - $142,000
$1,650/mo
Zestimate® history
Loading...
Owner options
Explore your selling options
What's special
*HIGHEST & BEST OFFERS SUBMITTED BY 3PM 5/22/2025* A NEEDLE IN A HAYSTACK! This quaint 2-bedroom RANCH offers an inviting & easy-to-manage layout, ideal for a comfortable & efficient lifestyle. The NEW Trex & vinyl front porch, vinyl siding & NEW vinyl picture window add excellent curb appeal. The SURPRISINGLY SPACIOUS main living area features a large dining room & living room with hardwood floors throughout. The functional kitchen includes an updated over-the-range microwave, new kitchen faucet & a walkout to the enclosed porch, providing a cushion from the elements or even a sunny spot to sip your morning coffee. Head out to the 600sf detached garage & oversized driveway, where you will find plenty of space for parking, storage or even a workshop! The high efficiency Trane Furnace & Central A/C is a big bonus.
Trim & finishing work is required, but this property is offered at an incredible price & is ideal for the first-time buyer, downsizer or anyone seeking an AFFORDABLE & manageable home. All it requires is finishing touches & your cosmetic flair to make it SHINE. Centrally located for easy access to all amenities, Griffiss, parks & schools. LOW TAXES INCLUDE: Unmetered water, public sewer, garbage & green waste pick up.
Zillow last checked: 8 hours ago
Listing updated: August 27, 2025 at 08:00am
Listed by:
Lori A. Frieden 315-225-9958,
Coldwell Banker Faith Properties R
Bought with:
Christy Harlander, 10401348076
Coldwell Banker Faith Properties
Source: NYSAMLSs,MLS#: S1607585 Originating MLS: Mohawk Valley
Originating MLS: Mohawk Valley
Facts & features
Interior
Bedrooms & bathrooms
- Bedrooms: 2
- Bathrooms: 1
- Full bathrooms: 1
- Main level bathrooms: 1
- Main level bedrooms: 2
Heating
- Gas, Forced Air
Cooling
- Central Air
Appliances
- Included: Dryer, Dishwasher, Electric Oven, Electric Range, Gas Water Heater, Microwave, Refrigerator, Washer
- Laundry: In Basement
Features
- Separate/Formal Dining Room, Eat-in Kitchen, Separate/Formal Living Room, Solid Surface Counters, Bedroom on Main Level
- Flooring: Hardwood, Varies
- Windows: Thermal Windows
- Basement: Full
- Has fireplace: No
Interior area
- Total structure area: 954
- Total interior livable area: 954 sqft
Property
Parking
- Total spaces: 2
- Parking features: Detached, Garage, Garage Door Opener
- Garage spaces: 2
Features
- Levels: One
- Stories: 1
- Exterior features: Blacktop Driveway, Enclosed Porch, Fence, Porch
- Fencing: Partial
Lot
- Size: 7,840 sqft
- Dimensions: 75 x 113
- Features: Near Public Transit, Rectangular, Rectangular Lot, Residential Lot
Details
- Parcel number: 30130122301900050900000000
- Special conditions: Standard
Construction
Type & style
- Home type: SingleFamily
- Architectural style: Ranch
- Property subtype: Single Family Residence
Materials
- Vinyl Siding, Copper Plumbing
- Foundation: Block
- Roof: Asphalt,Shingle
Condition
- Resale
- Year built: 1948
Utilities & green energy
- Electric: Circuit Breakers
- Sewer: Connected
- Water: Connected, Public
- Utilities for property: Cable Available, High Speed Internet Available, Sewer Connected, Water Connected
Community & neighborhood
Location
- Region: Rome
- Subdivision: Albert Krebs Estate Sub
Other
Other facts
- Listing terms: Cash,Conventional
Price history
| Date | Event | Price |
|---|---|---|
| 8/27/2025 | Sold | $130,500+4.4%$137/sqft |
Source: | ||
| 6/26/2025 | Pending sale | $125,000$131/sqft |
Source: | ||
| 5/24/2025 | Contingent | $125,000$131/sqft |
Source: | ||
| 5/20/2025 | Listed for sale | $125,000+106.3%$131/sqft |
Source: | ||
| 8/15/2011 | Sold | $60,600-6%$64/sqft |
Source: Public Record | ||
Public tax history
| Year | Property taxes | Tax assessment |
|---|---|---|
| 2024 | -- | $48,000 |
| 2023 | -- | $48,000 |
| 2022 | -- | $48,000 |
Find assessor info on the county website
Neighborhood: 13440
Nearby schools
GreatSchools rating
- 3/10Louis V Denti Elementary SchoolGrades: K-6Distance: 0.6 mi
- 5/10Lyndon H Strough Middle SchoolGrades: 7-8Distance: 0.3 mi
- 4/10Rome Free AcademyGrades: 9-12Distance: 2.6 mi
Schools provided by the listing agent
- Middle: Lyndon H Strough Middle
- High: Rome Free Academy
- District: Rome
Source: NYSAMLSs. This data may not be complete. We recommend contacting the local school district to confirm school assignments for this home.


