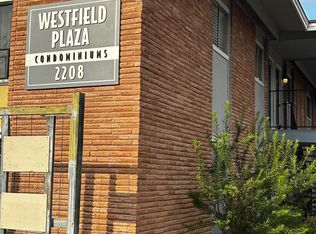Prelease for Fall '25
Great west campus location
Just a short walk to UT and only minutes from downtown. Recent renovations include A/C condenser, dishwasher, full interior paint, washer/dryer, hot water heater, ceiling fans, bathroom vanities, toilets, etc. This well designed floorplan offers two equal size bedrooms and bathrooms thoughtfully placed on opposite sides of the living room. $120 water, waste water, trash and recycling. All kitchen appliances convey and home comes with two reserved parking spaces. Available 08/07/2025
Condo for rent
$1,800/mo
706 W 24th St APT 201, Austin, TX 78705
2beds
758sqft
Price may not include required fees and charges.
Condo
Available Thu Aug 7 2025
No pets
Air conditioner, central air, ceiling fan
In unit laundry
2 Garage spaces parking
Central, fireplace
What's special
Ceiling fansHot water heaterWell designed floorplanFull interior paintTwo equal size bedroomsBathroom vanities
- 34 days
- on Zillow |
- -- |
- -- |
Travel times
Prepare for your first home with confidence
Consider a first-time homebuyer savings account designed to grow your down payment with up to a 6% match & 4.15% APY.
Facts & features
Interior
Bedrooms & bathrooms
- Bedrooms: 2
- Bathrooms: 2
- Full bathrooms: 2
Heating
- Central, Fireplace
Cooling
- Air Conditioner, Central Air, Ceiling Fan
Appliances
- Included: Dishwasher, Disposal, Dryer, Microwave, Oven, Range, Refrigerator
- Laundry: Contact manager
Features
- Breakfast Bar, Ceiling Fan(s), View
- Flooring: Carpet, Tile
- Has fireplace: Yes
Interior area
- Total interior livable area: 758 sqft
Property
Parking
- Total spaces: 2
- Parking features: Garage
- Has garage: Yes
- Details: Contact manager
Features
- Stories: 1
- Exterior features: Contact manager
- Has view: Yes
- View description: City View
Details
- Parcel number: 02140108410000
Construction
Type & style
- Home type: Condo
- Property subtype: Condo
Materials
- Roof: Composition
Condition
- Year built: 1983
Building
Management
- Pets allowed: No
Community & HOA
Location
- Region: Austin
Financial & listing details
- Lease term: 12 Months
Price history
| Date | Event | Price |
|---|---|---|
| 6/10/2025 | Price change | $1,800+16.1%$2/sqft |
Source: Unlock MLS #2825942 | ||
| 5/29/2025 | Price change | $1,550-13.9%$2/sqft |
Source: Unlock MLS #2825942 | ||
| 5/16/2025 | Listed for rent | $1,800+12.5%$2/sqft |
Source: Unlock MLS #2825942 | ||
| 5/13/2025 | Listing removed | $329,000$434/sqft |
Source: | ||
| 5/5/2025 | Pending sale | $329,000$434/sqft |
Source: | ||
Neighborhood: West University
There are 2 available units in this apartment building
![[object Object]](https://photos.zillowstatic.com/fp/5f549fe957b17e55e28b38c084d686cb-p_i.jpg)
