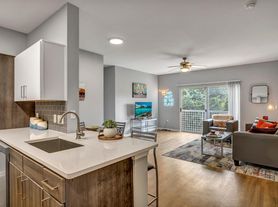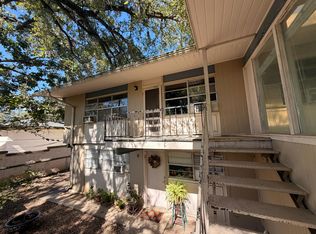Austin, TX - Condo - $1,950.00 Available August 2026
West Campus Condo, this condo is just six blocks from the UT campus and a short walk to the UT bus stop. The community features controlled access entry and includes reserved parking. The unit has a recently renovated bathroom, and all appliances, including a stackable washer and dryer included. Available August 2026!
Apartment for rent
$1,950/mo
706 W 22nd St APT 201, Austin, TX 78705
2beds
767sqft
Price may not include required fees and charges.
Apartment
Available now
No pets
Central air
In unit laundry
1 Parking space parking
Forced air
What's special
Recently renovated bathroom
- 70 days |
- -- |
- -- |
Travel times
Looking to buy when your lease ends?
Consider a first-time homebuyer savings account designed to grow your down payment with up to a 6% match & a competitive APY.
Facts & features
Interior
Bedrooms & bathrooms
- Bedrooms: 2
- Bathrooms: 1
- Full bathrooms: 1
Heating
- Forced Air
Cooling
- Central Air
Appliances
- Included: Dryer, Washer
- Laundry: In Unit
Interior area
- Total interior livable area: 767 sqft
Property
Parking
- Total spaces: 1
- Details: Contact manager
Features
- Exterior features: , Heating system: ForcedAir, Parking
Details
- Parcel number: 544536
Construction
Type & style
- Home type: Apartment
- Property subtype: Apartment
Condition
- Year built: 1982
Building
Management
- Pets allowed: No
Community & HOA
Location
- Region: Austin
Financial & listing details
- Lease term: Contact For Details
Price history
| Date | Event | Price |
|---|---|---|
| 9/12/2025 | Listed for rent | $1,950+30.9%$3/sqft |
Source: Zillow Rentals | ||
| 7/17/2025 | Listing removed | $290,000$378/sqft |
Source: | ||
| 6/30/2025 | Contingent | $290,000$378/sqft |
Source: | ||
| 4/22/2025 | Price change | $290,000-1.7%$378/sqft |
Source: | ||
| 3/8/2025 | Listed for sale | $295,000+73.6%$385/sqft |
Source: | ||
Neighborhood: West University
There are 6 available units in this apartment building

