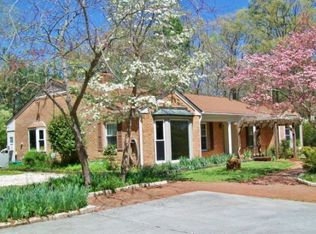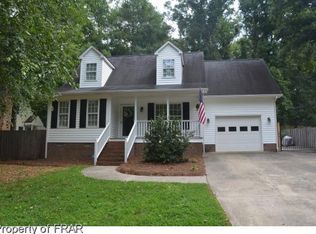Sold for $644,000
$644,000
706 Valley Rd, Sanford, NC 27330
4beds
3,589sqft
Single Family Residence, Residential
Built in 1973
2.35 Acres Lot
$683,400 Zestimate®
$179/sqft
$2,634 Estimated rent
Home value
$683,400
$642,000 - $731,000
$2,634/mo
Zestimate® history
Loading...
Owner options
Explore your selling options
What's special
Incredible opportunity in the coveted Westlake Valley neighborhood with no HOA! At 3,589 square feet, this custom-built home offers 4 spacious bedrooms, 3 full bathrooms, and a 3 car garage - all situated on a private, heavily wooded 2.35 acre lot with circular driveway. Main level features a kitchen with breakfast room, formal living and dining rooms, a separate family room, and bedroom with adjacent bath. Upstairs, you will be pleasantly surprised by the expansive owner's suite highlighted by a dressing room with built-ins, dual vanities, and walk-in closet. Two secondary bedrooms share a jack and jill bath plus two bonus rooms offer great flexibility (office, studio, gym, etc). Ample room for outdoor living and entertaining on the 800 square foot two-tiered brick patio. Other notable updates include: granite countertops in baths, windows, water heater, HVAC systems, and septic system - this home is ready for years of enjoyment! Convenient to Downtown Sanford and only a short drive to the Triangle and Southern Pines. *Video Tour: https://bit.ly/706ValleyRoad
Zillow last checked: 8 hours ago
Listing updated: October 27, 2025 at 10:11pm
Listed by:
Aaron Wilson 919-632-1229,
Fathom Realty NC, LLC
Bought with:
Alan Smith, 272888
Keller Williams Elite Realty
Source: Doorify MLS,MLS#: 2513417
Facts & features
Interior
Bedrooms & bathrooms
- Bedrooms: 4
- Bathrooms: 3
- Full bathrooms: 3
Heating
- Electric, Forced Air, Heat Pump, Zoned
Cooling
- Attic Fan, Central Air, Zoned
Appliances
- Included: Dishwasher, Electric Cooktop, Electric Water Heater, Microwave, Plumbed For Ice Maker, Refrigerator, Oven
- Laundry: Laundry Room, Main Level
Features
- Bathtub/Shower Combination, Ceiling Fan(s), Double Vanity, Dressing Room, Eat-in Kitchen, Entrance Foyer, Granite Counters, Pantry, Room Over Garage, Storage, Walk-In Shower
- Flooring: Carpet, Hardwood, Tile
- Basement: Crawl Space
- Number of fireplaces: 1
- Fireplace features: Family Room, Wood Burning
Interior area
- Total structure area: 3,589
- Total interior livable area: 3,589 sqft
- Finished area above ground: 3,589
- Finished area below ground: 0
Property
Parking
- Total spaces: 3
- Parking features: Asphalt, Attached, Circular Driveway, Concrete, Driveway, Garage, Garage Door Opener, Garage Faces Side, Parking Pad
- Attached garage spaces: 3
Accessibility
- Accessibility features: Accessible Washer/Dryer
Features
- Levels: Two
- Stories: 2
- Patio & porch: Covered, Patio, Porch
- Exterior features: Rain Gutters
- Pool features: Community
- Has view: Yes
Lot
- Size: 2.35 Acres
- Features: Hardwood Trees, Landscaped
Details
- Parcel number: 963338831300
- Zoning: R-20
Construction
Type & style
- Home type: SingleFamily
- Architectural style: Traditional
- Property subtype: Single Family Residence, Residential
Materials
- Brick, Stone, Vinyl Siding, Wood Siding
Condition
- New construction: No
- Year built: 1973
Utilities & green energy
- Sewer: Septic Tank
- Water: Public
Community & neighborhood
Community
- Community features: Pool
Location
- Region: Sanford
- Subdivision: Westlake Valley
HOA & financial
HOA
- Has HOA: No
Price history
| Date | Event | Price |
|---|---|---|
| 7/21/2023 | Sold | $644,000-2.4%$179/sqft |
Source: | ||
| 7/10/2023 | Pending sale | $660,000$184/sqft |
Source: | ||
| 6/17/2023 | Contingent | $660,000$184/sqft |
Source: | ||
| 6/2/2023 | Listed for sale | $660,000+10%$184/sqft |
Source: | ||
| 5/13/2022 | Sold | $600,000+1.9%$167/sqft |
Source: | ||
Public tax history
| Year | Property taxes | Tax assessment |
|---|---|---|
| 2025 | $7,472 +0.3% | $599,300 |
| 2024 | $7,452 +5.8% | $599,300 +5.6% |
| 2023 | $7,043 +37.9% | $567,300 +60% |
Find assessor info on the county website
Neighborhood: 27330
Nearby schools
GreatSchools rating
- 6/10Benjamin T Bullock Elementary SchoolGrades: K-5Distance: 2 mi
- 1/10West Lee Middle SchoolGrades: 6-8Distance: 2.5 mi
- 2/10Lee County High SchoolGrades: 9-12Distance: 4.9 mi
Schools provided by the listing agent
- Elementary: Lee - B T Bullock
- Middle: Lee - West Lee
- High: Lee - Lee
Source: Doorify MLS. This data may not be complete. We recommend contacting the local school district to confirm school assignments for this home.
Get pre-qualified for a loan
At Zillow Home Loans, we can pre-qualify you in as little as 5 minutes with no impact to your credit score.An equal housing lender. NMLS #10287.
Sell for more on Zillow
Get a Zillow Showcase℠ listing at no additional cost and you could sell for .
$683,400
2% more+$13,668
With Zillow Showcase(estimated)$697,068

