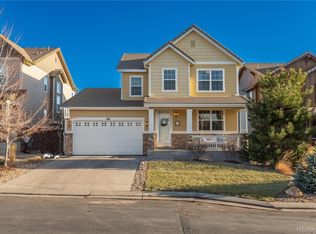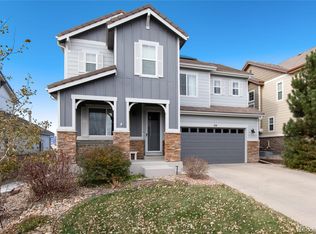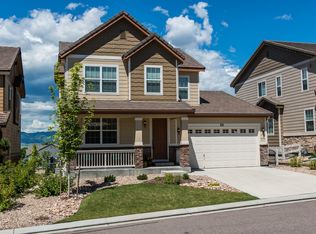Main floor open floor plan (kitchen, family room; dining room, walk-thru butler’s pantry). Upstairs master and two addn’l bdrms, plus loft and laundry room. Finished basement includes 4th bdrm, large office, recreation room & storage. 3 car garage with finished floor coating. 2020 new backyard patio w/ 300K BTU gas fire-pit 2021 new driveway 2021 remodeled kitchen: installed 40% larger quartz island countertops; white cabinets; shiplap in butler’s pantry; upgraded appliances; painted main floor; etc…
This property is off market, which means it's not currently listed for sale or rent on Zillow. This may be different from what's available on other websites or public sources.


