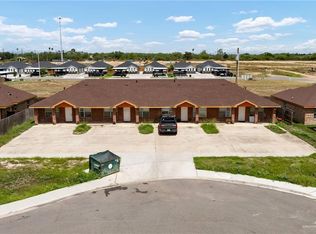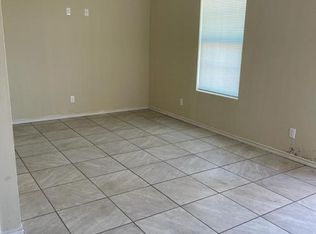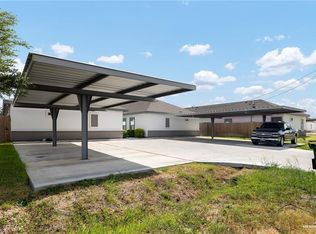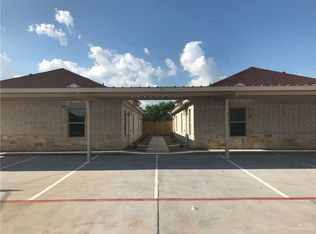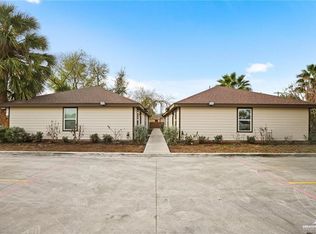Great 4 year old income producing property! It is located in front of Escobar Rios Elementary off Trosper Rd. 1 year old shingles and paint. This property boasts four, two bedroom, two bathroom and a two car carport in a qyiet newer subdivision in an up and coming area in Mission. Each unit has a stove, frige, micro hood, and a washer/dryer laundry center. All tile throughout the apartment. Granite kitchen countertops and in the family bathroom. Cable ready, secutity system, ceiling fans and a linen closet. The closets have two rods to hang clothes in both bedrooms. A sprinkler system waters the carpet grass throughout the property. The back door leads to a private backyard. It has an excellent rental history. The units are close to shopping centers in Palmhurst and Mission. The entire fence has been painted. FULLY RENTED!! Schedule a showing today to see this newer property!
New construction
$425,000
706 Thompson Rd, Mission, TX 78573
8beds
8baths
3,266sqft
Est.:
Quadruplex, Multi Family
Built in 2021
-- sqft lot
$-- Zestimate®
$130/sqft
$20/mo HOA
What's special
Private backyardTile throughout the apartmentCeiling fansGranite kitchen countertopsCable readyLinen closetTwo car carport
- 126 days |
- 62 |
- 2 |
Zillow last checked: 8 hours ago
Listing updated: February 07, 2026 at 06:30pm
Listed by:
Gilberto Gutierrez 956-534-4200,
Homestead Realty
Source: Greater McAllen AOR,MLS#: 465296
Tour with a local agent
Facts & features
Interior
Bedrooms & bathrooms
- Bedrooms: 8
- Bathrooms: 8
Heating
- Has Heating (Unspecified Type)
Cooling
- Central Air
Appliances
- Included: Electric Water Heater, Dryer, Microwave, Refrigerator, Stove/Range, Washer
- Laundry: Laundry Closet
Features
- Ceiling Fan(s), High Ceilings
- Flooring: Tile
- Windows: Double Pane Windows
Interior area
- Total structure area: 3,266
- Total interior livable area: 3,266 sqft
Property
Parking
- Total spaces: 8
- Parking features: Detached, No Garage
- Carport spaces: 8
Features
- Patio & porch: Patio
- Exterior features: Sprinkler System
- Fencing: Landscaped,Wood
Lot
- Size: 9,334.91 Square Feet
- Features: Curb & Gutters, Sidewalks, Sprinkler System
Details
- Additional structures: Outbuilding (None)
- Parcel number: G390500000001100
Construction
Type & style
- Home type: MultiFamily
- Property subtype: Quadruplex, Multi Family
Materials
- Brick
- Foundation: Slab
- Roof: Composition
Condition
- New Construction
- New construction: Yes
- Year built: 2021
Utilities & green energy
- Sewer: Public Sewer
- Water: Public
- Utilities for property: Internet Access, Cable Available
Community & HOA
Community
- Features: Curbs, Sidewalks, Street Lights
- Security: Security System, Firewall(s), Smoke Detector(s)
- Subdivision: Gilberto Gutierrez
HOA
- Has HOA: Yes
- HOA fee: $20 monthly
- HOA name: Tbd
Location
- Region: Mission
Financial & listing details
- Price per square foot: $130/sqft
- Annual tax amount: $9,600
- Date on market: 10/7/2025
- Road surface type: Paved
Estimated market value
Not available
Estimated sales range
Not available
$1,105/mo
Price history
Price history
| Date | Event | Price |
|---|---|---|
| 10/7/2025 | Listed for sale | $425,000-2.3%$130/sqft |
Source: Greater McAllen AOR #465296 Report a problem | ||
| 6/8/2025 | Listing removed | $435,000$133/sqft |
Source: Greater McAllen AOR #465296 Report a problem | ||
| 3/28/2025 | Listed for sale | $435,000$133/sqft |
Source: Greater McAllen AOR #465296 Report a problem | ||
| 3/13/2025 | Listing removed | $435,000$133/sqft |
Source: Greater McAllen AOR #430438 Report a problem | ||
| 1/6/2025 | Listed for sale | $435,000$133/sqft |
Source: Greater McAllen AOR #430438 Report a problem | ||
Public tax history
Public tax history
Tax history is unavailable.BuyAbility℠ payment
Est. payment
$3,027/mo
Principal & interest
$2061
Property taxes
$797
Other costs
$169
Climate risks
Neighborhood: 78573
Nearby schools
GreatSchools rating
- 5/10Hilda C Escobar/Alicia C Rios Elementary SchoolGrades: PK-5Distance: 0.3 mi
- 5/10Alton Memorial Jr High SchoolGrades: 6-8Distance: 2.6 mi
- 3/10Mission High SchoolGrades: 9-12Distance: 1.8 mi
Schools provided by the listing agent
- Elementary: Escobar
- Middle: White Junior High
- High: Veterans Memorial H.S.
- District: Mission ISD
Source: Greater McAllen AOR. This data may not be complete. We recommend contacting the local school district to confirm school assignments for this home.
- Loading
- Loading
