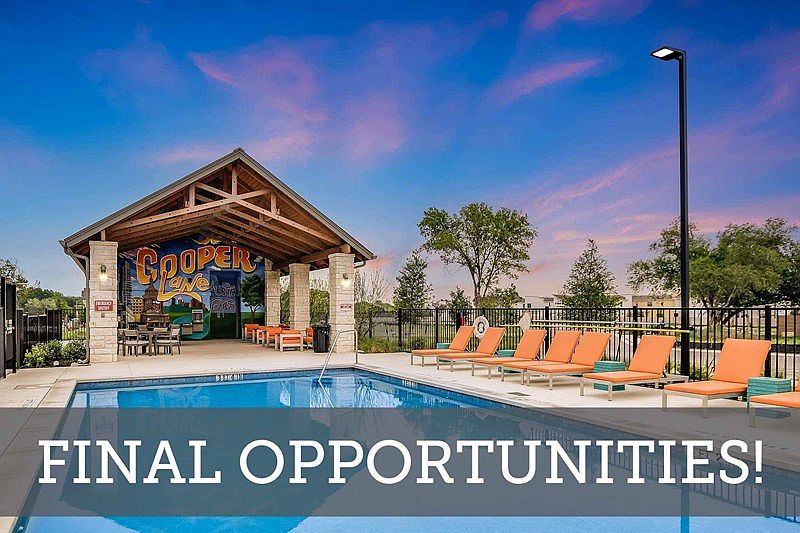Experience the exceptional craftsmanship and sophisticated design of this David Weekley Home, where every detail is carefully crafted to offer genuine comfort and everyday delight. The three-story Foxhound floor plan is the perfect blend of style and functionality, with each spacious bedroom featuring a walk-in closet and a wonderful space to grow. The Owner's Retreat is a true sanctuary, complete with a luxurious bathroom, a tray ceiling, a Super Shower, and an oversized walk-in closet. Step through a six-foot sliding glass door to your covered back porch, offering a serene space for outdoor relaxation. Design the specialty room of your dreams in the elegant study at the front of the home, or entertain in the open-concept family and dining areas—ideal for showcasing your personal style. Finally, unwind in the private 3rd-floor Bonus Room, your perfect escape for a change of scenery at the end of the day. Our EnergySaver™ Homes offer peace of mind knowing your new home in Austin is minimizing your environmental footprint while saving energy. A David Weekley EnergySaver home in Austin averages a 60 on the HERS Index. Square Footage is an estimate only; actual construction may vary.
Active
Special offer
$569,990
706 Terrier Trl, Austin, TX 78745
4beds
2,602sqft
Condominium
Built in 2025
-- sqft lot
$-- Zestimate®
$219/sqft
$218/mo HOA
What's special
Sophisticated designSpacious bedroomElegant studyWalk-in closetExceptional craftsmanshipLuxurious bathroomSuper shower
- 194 days
- on Zillow |
- 70 |
- 7 |
Zillow last checked: 7 hours ago
Listing updated: 10 hours ago
Listed by:
Jimmy Rado (512) 821-8818,
David Weekley Homes (512) 821-8818
Source: Unlock MLS,MLS#: 6230091
Travel times
Schedule tour
Select your preferred tour type — either in-person or real-time video tour — then discuss available options with the builder representative you're connected with.
Select a date
Facts & features
Interior
Bedrooms & bathrooms
- Bedrooms: 4
- Bathrooms: 4
- Full bathrooms: 3
- 1/2 bathrooms: 1
Primary bedroom
- Description: Two Secondary Bedrooms on 2nd floor and one Secondary Bedroom on the 3rd Floor.
- Features: Ceiling Fan(s), Full Bath, High Ceilings, Tray Ceiling(s), Walk-In Closet(s)
- Level: Second
Primary bathroom
- Description: Super Shower
- Features: Quartz Counters, Double Vanity, Full Bath, High Ceilings, Walk-in Shower
- Level: Second
Bonus room
- Description: Access to Full Bathroom
- Features: High Ceilings
- Level: Third
Dining room
- Features: Dining Area, High Ceilings
- Level: Main
Family room
- Description: Open Family, Dining and Kitchen Area. Access to Powder Bath.
- Features: Ceiling Fan(s), High Ceilings, Smart Thermostat, Wired for Data
- Level: Main
Kitchen
- Features: Kitchen Island, Quartz Counters, Gourmet Kitchen, High Ceilings, Open to Family Room, Pantry
- Level: Main
Laundry
- Features: Electric Dryer Hookup, Washer Hookup
- Level: Second
Loft
- Description: Access to Full Bathroom
- Features: High Ceilings
- Level: Second
Office
- Description: Access to Powder Bath.
- Features: Ceiling Fan(s), High Ceilings
- Level: Main
Heating
- Central, Natural Gas
Cooling
- Ceiling Fan(s), Central Air, Electric
Appliances
- Included: Dishwasher, Disposal, Exhaust Fan, Gas Range, Microwave, Oven, Tankless Water Heater
Features
- Ceiling Fan(s), High Ceilings, Tray Ceiling(s), Double Vanity, Electric Dryer Hookup, Kitchen Island, Multiple Living Areas, Open Floorplan, Pantry, Smart Thermostat, Walk-In Closet(s), Washer Hookup, Wired for Data
- Flooring: Carpet, Tile, Vinyl
- Windows: Low Emissivity Windows, Vinyl Windows
- Fireplace features: None
Interior area
- Total interior livable area: 2,602 sqft
Property
Parking
- Total spaces: 2
- Parking features: Attached, Driveway, Garage, Garage Door Opener, Garage Faces Front
- Attached garage spaces: 2
Accessibility
- Accessibility features: None
Features
- Levels: Three Or More
- Stories: 3
- Patio & porch: Covered, Porch
- Exterior features: Gutters Full, Lighting, Pest Tubes in Walls, Private Yard
- Pool features: None
- Spa features: None
- Fencing: Back Yard, Fenced, Wrought Iron
- Has view: Yes
- View description: None
- Waterfront features: None
Lot
- Size: 2,343 sqft
- Features: Back Yard, Front Yard, Landscaped, Private, Sprinkler - Back Yard, Sprinklers In Front, Sprinkler - In-ground, Sprinkler - Rain Sensor, Trees-Sparse
Details
- Additional structures: None
- Parcel number: 04241106420000
- Special conditions: Standard
Construction
Type & style
- Home type: Condo
- Property subtype: Condominium
Materials
- Foundation: Slab
- Roof: Composition
Condition
- New Construction
- New construction: Yes
- Year built: 2025
Details
- Builder name: David Weekley Homes
Utilities & green energy
- Sewer: Public Sewer
- Water: Public
- Utilities for property: Cable Available, Electricity Connected, Internet-Fiber, Natural Gas Connected, Phone Available, Sewer Connected, Underground Utilities, Water Connected
Community & HOA
Community
- Features: Cluster Mailbox, Common Grounds, Picnic Area, Pool, Sidewalks, Underground Utilities
- Subdivision: Village on Cooper Lane 22'
HOA
- Has HOA: Yes
- Services included: Common Area Maintenance
- HOA fee: $218 monthly
- HOA name: Village on Cooper Lane Condominium Community
Location
- Region: Austin
Financial & listing details
- Price per square foot: $219/sqft
- Date on market: 12/3/2024
- Listing terms: Cash,Conventional,FHA,VA Loan
- Electric utility on property: Yes
About the community
Pool
Final opportunities remain for new homes from Central Living by David Weekley Homes in the South Austin, Texas boutique enclave community of Village on Cooper Lane 22'! Embrace the low-maintenance lifestyle you've always wanted with a two- or three-story home built by a top Austin home builder. Hurry to enjoy a new construction single-family home with innovative designs and high-end finishes, along with:Community pool and pavilion; Convenient to Downtown Austin, SoCo District, St. Elmo, Barton Springs and Southpark Meadows; Students attend Austin ISD schools; Easy access to major commute routes, including I-35, Highway 290 and MoPac Expressway
6 Years in a Row - The Best Builder in Austin
6 Years in a Row - The Best Builder in Austin. Offer valid May, 16, 2024 to October, 1, 2025.Source: David Weekley Homes

